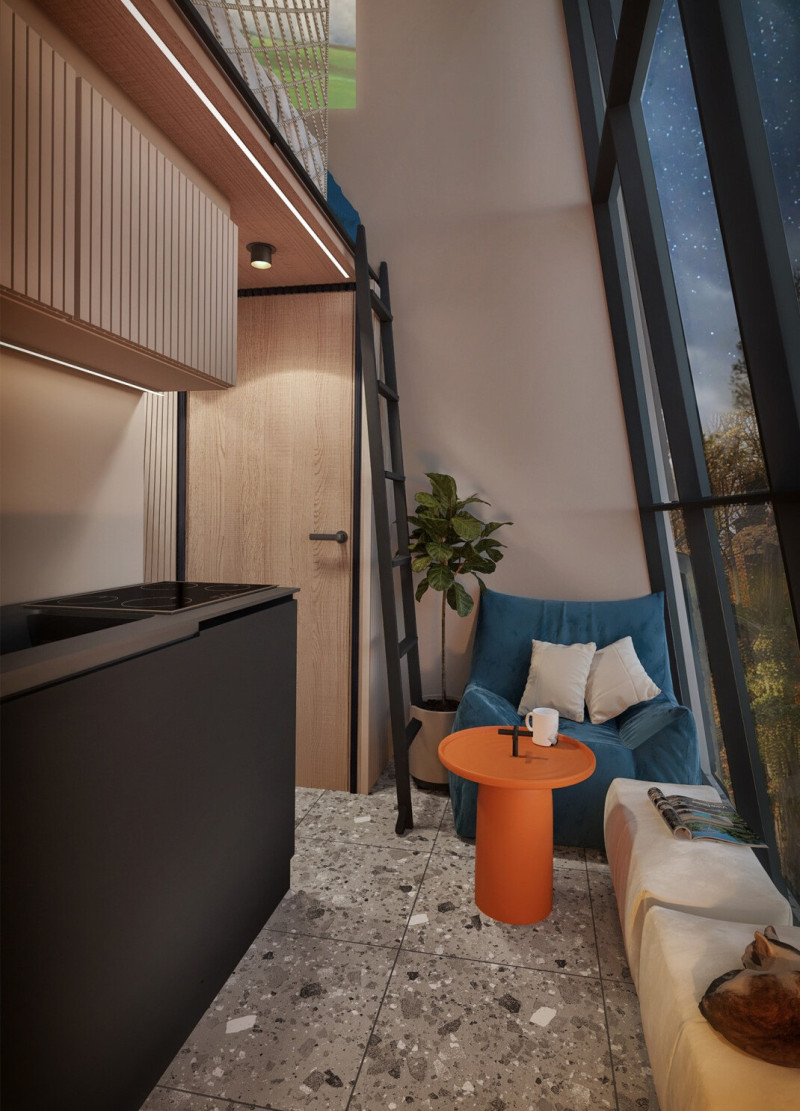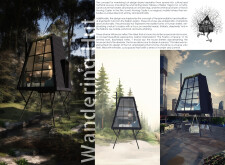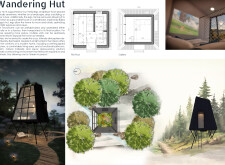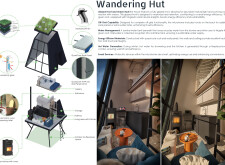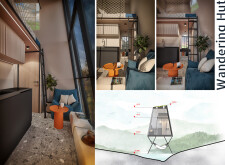5 key facts about this project
### Overview
Located in a dynamic context that promotes a connection with nature and cultural heritage, the Wandering Hut design responds to contemporary living challenges by integrating functionality with artistic inspiration. Drawing from Slavic folklore and traditional Balkan shepherd's huts, the design emphasizes simplicity, mobility, and adaptability, encouraging inhabitants to engage with their surroundings. The concept promotes a nomadic lifestyle while harnessing practical architectural principles to create a modern microhome.
### Structural Strategy
The architectural form of the Wandering Hut features a glazed front that optimizes natural light and visual engagement with the environment. Supported by four metal legs, the structure can be positioned in diverse settings, including landscapes, rooftops, or water bodies, allowing for flexibility and optimal sunlight exposure. A green roof enhances both aesthetics and sustainability by contributing to energy efficiency and promoting biodiversity. These elements collectively reflect a commitment to adaptable living spaces that accommodate the needs of their users.
### Interior Design and Sustainability
Inside, the design prioritizes functionality and comfort with an efficient layout that maximizes space for multi-purpose use. Warm wood paneling creates an inviting atmosphere, fostering tranquility. The design includes sustainable practices such as a rainwater collection system and energy-efficient features like low-emissivity glass and insulated panels, aimed at minimizing environmental impact. Smart home integration further enhances user experience by optimizing energy consumption while providing convenience, emphasizing a modern approach to dwelling that harmonizes with its environment and promotes responsible living.
### Material Composition
The materials chosen for the Wandering Hut exemplify the project's commitment to quality and sustainability. The structure utilizes QuadCore roof panels for insulation, QuadCore AWP LEC wall panels for thermal efficiency, and low-emissivity glass to enhance energy retention. Metal supports ensure stability and mobility, while wood panels contribute to a warm interior ambiance. Additionally, components for the green roof facilitate vegetation growth, offering both eco-friendliness and thermal insulation, while Kingspan Solar Tubular Skylights are employed to maximize natural light throughout the space.


