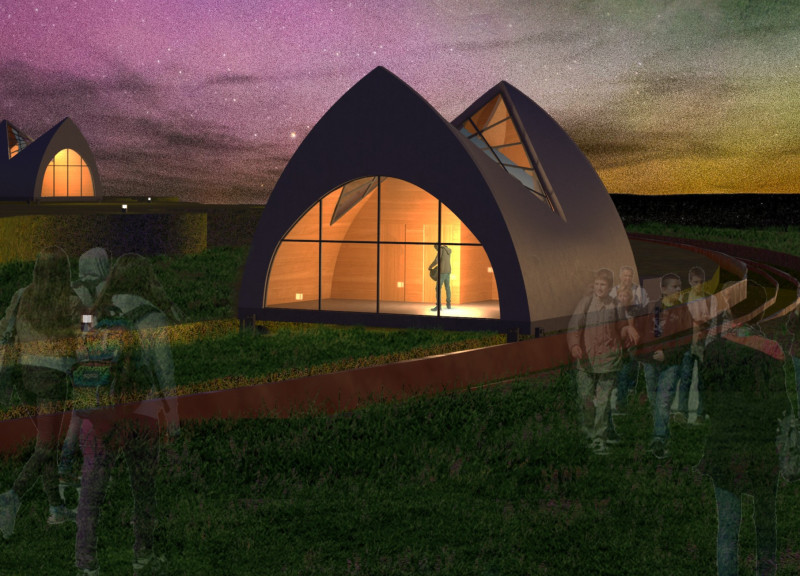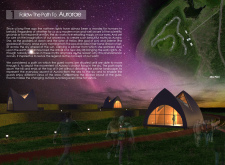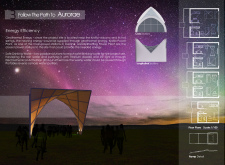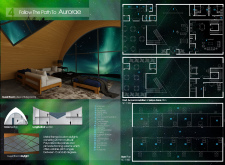5 key facts about this project
The architecture of "Follow The Path to Auroræ" consists of carefully arranged guest rooms that are mobile along defined pathways, allowing for diverse viewpoints and accommodating various guest needs. This mobility aspect highlights an innovative approach to hospitality, encouraging guests to adapt their surroundings to preferences while ensuring engagement with the surrounding environment and natural beauty. The organization of private and public spaces is executed with a focus on creating a seamless experience, clearly distinguishing areas for social interaction, relaxation, and individual reflection.
Materiality plays a significant role in the project's design philosophy. The primary structure employs reinforced concrete for durability, complemented by polycarbonate panels that facilitate natural light entry while insulating against temperature fluctuations. The roofing utilizes electronically tintable Sageglass, enhancing the building's functionality by allowing guests to control the amount of light entering the space. The internal finishes predominantly feature timber, creating a warm and inviting atmosphere that resonates well with the natural surroundings.
A distinctive feature of the project is its innovative guest room movement system, where rooms are mounted on spherical wheels that travel along dedicated tracks. This mechanism not only allows for a customizable guest experience but also enriches the architectural dialogue between the building and its landscape. Visitors can choose to relocate their accommodations based on the optimal vantage points for aurora viewing, bringing an element of playfulness and flexibility to the design.
Sustainability is a core principle woven throughout "Follow The Path to Auroræ." The project integrates geothermal energy sourced from the nearby Krafla hot springs, which provides an eco-friendly heating solution, thus significantly reducing its carbon footprint. Water management systems, including rainwater harvesting and advanced purification methods, emphasize the project's commitment to sustainability and environmental responsibility. The careful consideration of using locally sourced materials further strengthens its connection to the region and contributes to a lower environmental impact.
The project’s planning and execution reflect a keen understanding of the landscape and cultural narrative of Iceland. It invites visitors not only to enjoy the aesthetic beauty of the aurora but also to appreciate the rich stories embedded in the land. The architectural design is not simply a structure; it is an experience that connects guests with nature, mythology, and sustainable practices. Each design decision has been made to enhance the visitor’s journey, from the dynamic guest rooms to the thoughtfully arranged pathways that invite exploration.
The unique design approaches employed in "Follow The Path to Auroræ" underscore a commitment to innovation while respecting tradition and the environment. It represents a thoughtful fusion of functionality, cultural significance, and sustainability, creating spaces that are meant to be experienced rather than merely observed.
For those interested in gaining a deeper understanding of the architectural principles and detailed elements of the project, exploring elements such as architectural plans, architectural sections, architectural designs, and architectural ideas will provide extensive insights into this extraordinary initiative. This project stands as a testament to the potential of architecture to enrich human experiences and foster a deeper connection with the natural world.


























