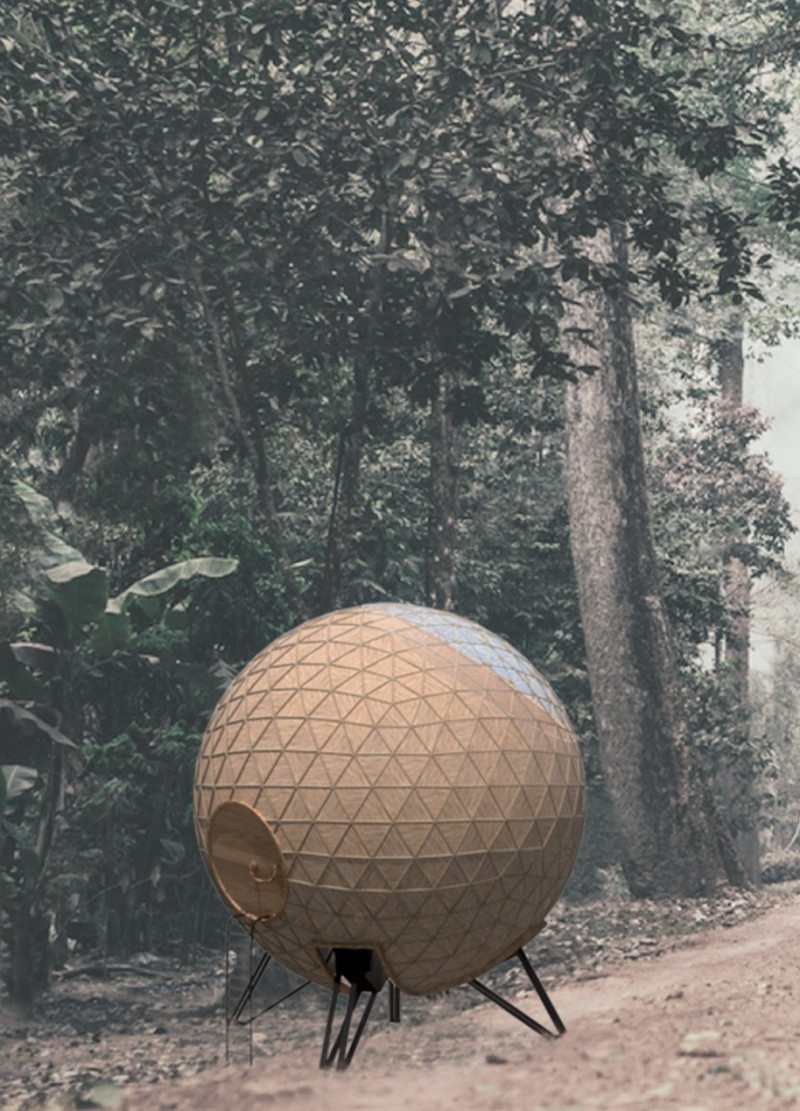5 key facts about this project
Functionally, the Doung Hut is designed to provide a peaceful space for reflection, meditation, and relaxation. The architecture emphasizes fluidity and interaction between the interior and the environment, inviting occupants to engage with both the physical and spiritual aspects of their surroundings. The retreat is not merely a place to stay; it is a holistic experience that encourages individuals to explore mindfulness and develop a stronger connection to both themselves and nature.
Central to the design is a spherical form that symbolizes the Crown Chakra, an important concept in spiritual teachings that signifies enlightenment and the connection between the physical and metaphysical realms. This design choice aligns with the project's overarching theme of exploration and interaction, fostering an environment where guests can engage in activities like yoga or meditation. The structure's rolling chassis mechanism allows it to be repositioned, offering flexibility in terms of orientation and exposure to sunlight, ensuring occupants can enjoy the best possible experience throughout their stay.
Unique to this project is its innovative use of sustainable materials. Structural straw board forms the primary construction element, providing robust support while aligning with environmentally responsible practices. Additionally, polycarbonate sheets are strategically employed to create an expansive window, which not only maximizes natural light but also frames the landscape, effectively bringing the outdoors inside. The use of natural wood throughout the structure ensures a warm aesthetic, reinforcing the connection to the natural environment and promoting a sense of comfort.
Internally, the design accommodates a multi-level layout that optimizes the use of space and encourages social interaction while also allowing for moments of solitude. The upper loft serves dual purposes, acting as a cozy nook for reading or meditation while also acting as a gathering space for shared experiences. This arrangement reflects a thoughtful balance between privacy and community, which is essential for fostering a welcoming atmosphere.
The architectural decisions made in crafting the Doung Hut represent a commitment to ecological awareness and cultural appreciation. By emphasizing local materials and traditional forms, the project nurtures a connection to the rich heritage of Cambodia while promoting sustainable tourism practices. The design invites visitors to appreciate the natural beauty of their surroundings while engaging with the spiritual aspects of the location.
This project stands as an example of how architecture can serve a larger purpose beyond mere shelter. The Doung Cambodian Hideout Hut showcases the potential of design to create insightful experiences, harmonizing human needs with the natural environment. For those interested in understanding more about the architectural design processes behind this project, including architectural plans, architectural sections, and innovative architectural ideas, a closer exploration of the project presentation is highly recommended. Engaging with these details will provide a deeper appreciation for the thoughtfulness and creativity embedded in this unique architectural endeavor.






















