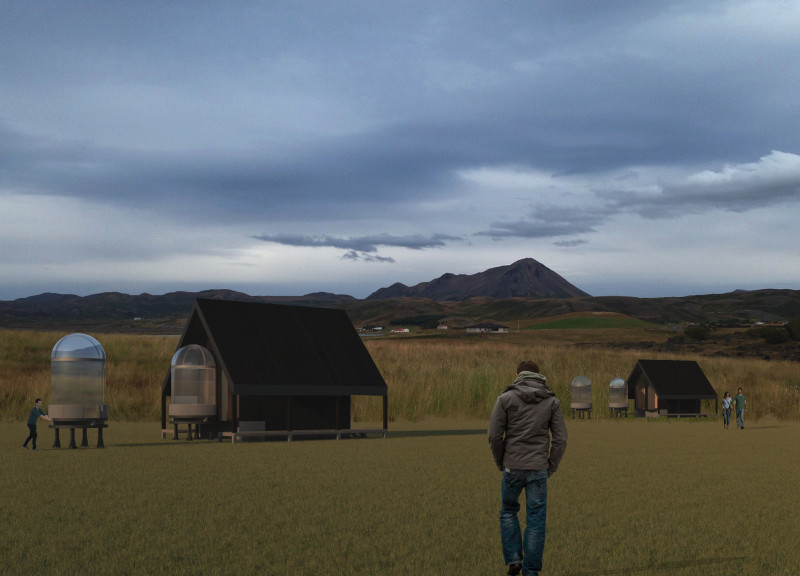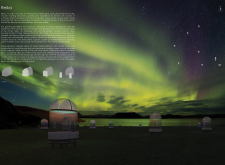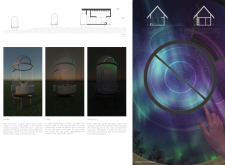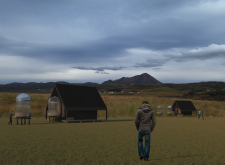5 key facts about this project
At the heart of the design are innovative glass-walled capsules that are strategically positioned to offer panoramic views of the night sky. Each capsule is constructed on a circular base equipped with wheels, allowing for mobility to adjust their orientation according to the guests’ preferences. This flexibility enables visitors to select their vantage point for witnessing the auroras, exemplifying a unique approach to architectural design that enhances user experience by promoting interaction with the environment.
The main structures of the project include not only the capsules but also the host accommodation and guest houses. The design reflects elements of traditional Icelandic architecture, with dark-stained timber exteriors that resonate with the natural palette of the surrounding landscape. This choice of material not only pays homage to local construction practices but also ensures that the structures blend seamlessly into the fiery sunsets and tranquil lakes.
Attention to materiality is evident throughout Reika. The capsules utilize high-performance insulated glass combined with polycarbonate, providing thermal efficiency while allowing natural light to flood the interiors. This careful selection of materials enhances the overall aesthetic while maintaining comfort regardless of the weather conditions. The bases of the capsules are designed for stability and durability, ensuring that they can endure the varied Icelandic climate while offering the capability for rotation.
Inside, the capsules feature essential amenities such as sleeping areas, kitchenettes, and compact bathrooms, crafted to ensure that guests feel secure and comfortable. The interiors are designed to maximize the connection to the outdoors, with large panoramic windows that deliver unobstructed views of both the aurora borealis and the star-studded sky above.
One of the project’s unique offerings is its focus on sustainability. By integrating local materials and construction methods, Reika minimizes its environmental impact while promoting a sense of place and cultural relevance. This approach not only benefits the environment but also encourages a deeper appreciation for the landscape among its visitors.
The strategic location near Lake Myvatn is significant, as it is renowned for its natural beauty and ideal conditions for viewing the Northern Lights. By situating the project in this breathtaking context, the design underscores the importance of nature in architectural endeavors, fostering an immersive experience that encourages guests to engage more profoundly with their surroundings.
The overall design philosophy of Reika emphasizes interaction, flexibility, and a profound respect for the environment. By providing guests with mobility through the capsules and encouraging exploration of the landscape, the project presents a fresh perspective on how architecture can enhance human experiences within nature. The blend of playful relocation of living spaces with traditional aesthetics reflects a thoughtful synthesis of innovation and regional context.
For those eager to explore the specific architectural plans, sections, and designs that inform this project, a closer examination of the presentation materials is recommended. Engaging with the architectural ideas behind Reika will reveal insights into how such a project can shape the relationship between architecture, nature, and human experience.


























