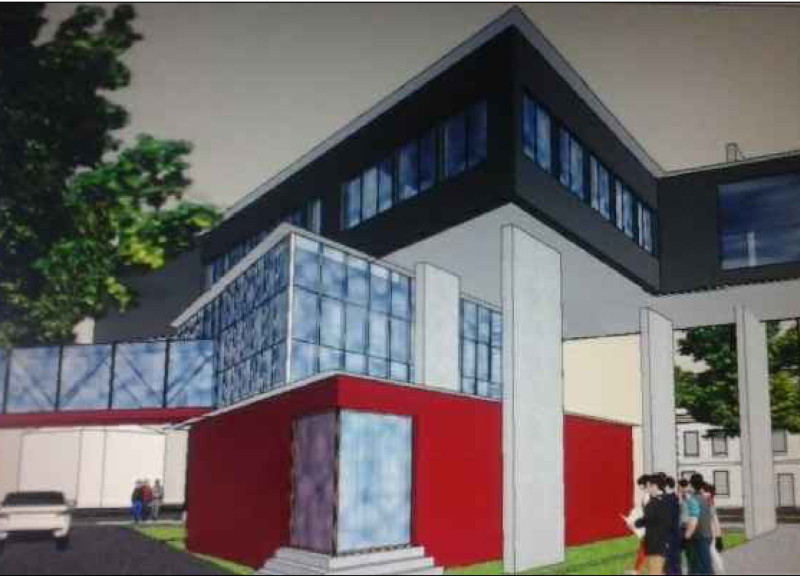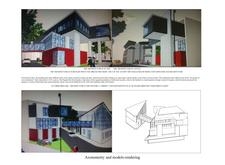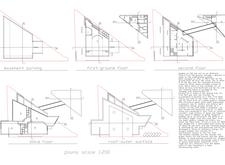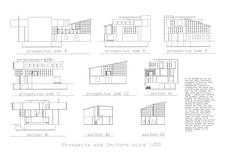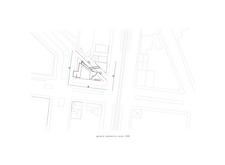5 key facts about this project
The primary function of this architectural project is to house a combination of public and private spaces, creating an integrated environment that fosters collaboration and connectivity among users. Within this framework, the design accommodates flexible spaces that can adapt to a variety of activities, from office settings to community events. This adaptability reflects a modern understanding of architectural needs, as it is increasingly important for designs to respond to the dynamic nature of urban life.
Key aspects of the design are evident in its multi-story layout, which includes a basement parking level, providing essential functionality while maintaining ground-level accessibility. The first floor introduces a significant open plan area that serves as the heart of the building, encouraging interaction among occupants and visitors. This open area is not only a social hub but also facilitates a smooth flow between the various functions of the building, seamlessly connecting workspaces with public amenities.
The upper levels of the project showcase a carefully arranged series of spaces that prioritize natural light and air circulation. The strategic use of large glass façades allows for generous daylight penetration while offering views of the surrounding urban landscape. This connection to the exterior is complemented by balconies and terraces, which provide outdoor spaces for relaxation and informal gatherings. The significance of outdoor spaces within urban architecture cannot be overstated, as they contribute to the overall well-being of users.
The use of materials in this project is an important aspect of its architectural identity. Reinforced concrete serves as the main structural material, providing durability while allowing for an open and minimalistic aesthetic. The inclusion of glass not only enhances the visual appeal of the structure but also plays a crucial role in ensuring energy efficiency through effective daylight management. Steel and aluminum are utilized for their structural properties as well as their modern finish, which aligns with the overall design language. Incorporating masonry elements introduces a degree of warmth and texture, creating a balanced contrast with the sleek finishes of glass and metal.
A unique design approach within this project is its focus on creating a dialogue between the building and its urban context. The architectural layout promotes movement and flow, whereby users can engage with the building in a way that feels both spontaneous and intuitive. The thoughtful placement of structural elements, such as overhangs and external staircases, not only adds to the aesthetic complexity of the design but also enhances functional accessibility.
In summary, the architectural project exemplifies a considered response to the needs of its users and the characteristics of its environment. Its design elements promote a sense of community and collaboration while maintaining a strong foundation in modern architectural practices. For readers interested in delving deeper into the specifics of this project, including architectural plans, sections, and innovative design ideas, a thorough examination of the project's presentation is encouraged. Such exploration will yield valuable insights into the thoughtful processes that shaped this contemporary architectural design.


