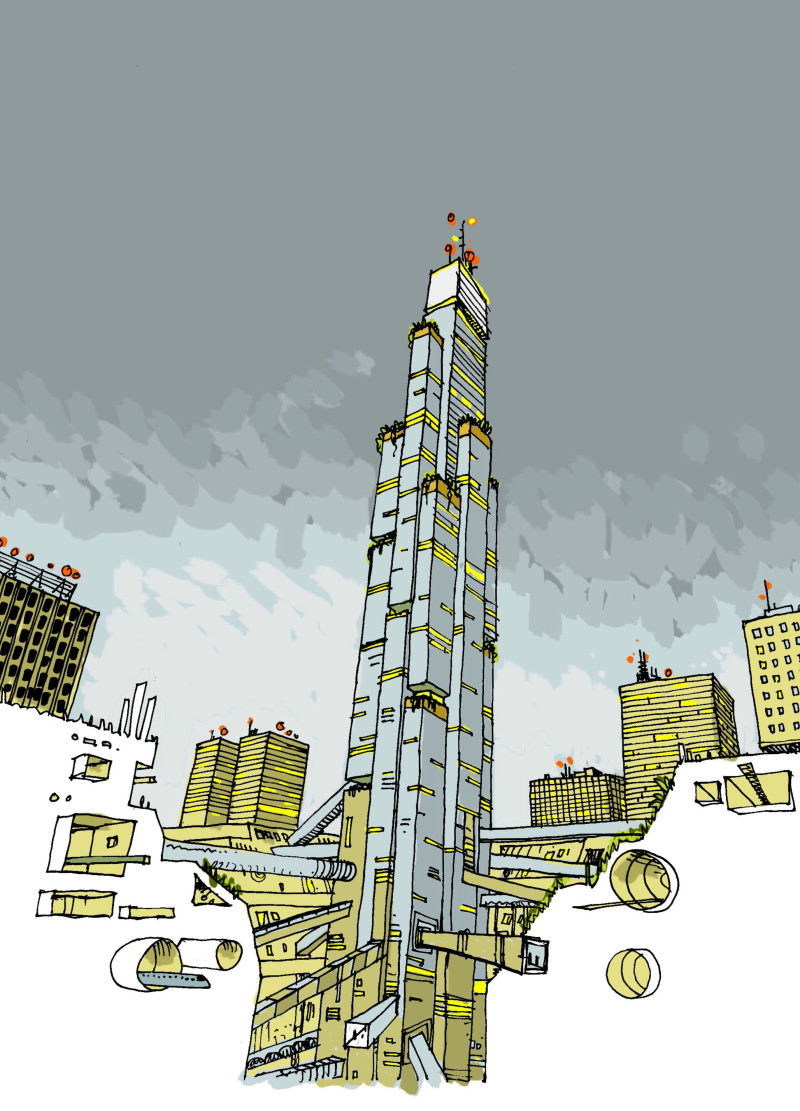5 key facts about this project
Functionally, the skyscraper serves as a multifunctional hub that accommodates a variety of activities, including residential apartments, retail spaces, offices, and public amenities. This mixed-use approach promotes community interaction and supports a vibrant urban lifestyle, acknowledging the increasing need for spaces that support work, leisure, and socializing. By incorporating diverse programmatic elements within a single architectural structure, the design promotes efficiency and maximizes the use of available land, essential in a rapidly developing urban area like Jakarta.
One of the notable aspects of the Re-Routing Skyscrapers is its unique design approach, which emphasizes a connection to nature and the local environment. The concept is inspired by natural systems, particularly the functional beauty of tree root structures. This metaphor is not only visually represented in the building's form, but it is also realized through practical elements such as green roofs and vertical gardens that contribute to the building's sustainability. By integrating greenery throughout the design, the project fosters biodiversity, improves air quality, and enhances the residents’ quality of life by providing access to nature within an urban context.
The architectural language employed in the design reflects a modern aesthetic while incorporating practical materials that serve both structural and environmental purposes. The use of reinforced concrete offers stability essential for addressing Jakarta's geographical challenges, particularly its susceptibility to sinking. The incorporation of extensive glass facades creates transparency, allowing natural light to permeate the interior spaces, thus enhancing the overall ambiance and reducing reliance on artificial lighting. These design choices are not merely aesthetic; they are rooted in sustainable practices and respond to the climatic conditions of the region.
The architectural plans showcase an intricate layering of functions, where social interaction is facilitated through well-designed communal spaces, such as gardens and open areas that encourage gatherings and promote community ties. The architectural sections reveal a careful consideration of vertical circulation, with well-positioned elevators and staircases that not only provide efficient movement but also create opportunities for interaction among residents and visitors.
Moreover, the project’s underpinning philosophy of "rooting" emphasizes the importance of a stable foundation, echoing nature's resilience. This approach is further complemented by a dynamic foundation system that adapts to the unique soil conditions of Jakarta and addresses the city's ongoing challenges with subsidence. The innovative anchoring system mimics the natural anchoring found in mangrove trees, blending engineering with nature.
As a whole, the Re-Routing Skyscrapers project in Jakarta redefines the architectural response to urban challenges, emphasizing sustainability, community, and innovation. It serves as a testament to the potential of architecture to improve urban living while respecting and interacting harmoniously with the environment. For those interested in further exploring this project, including architectural plans, architectural sections, and various architectural ideas, we encourage you to dive into the project presentation for a comprehensive understanding of its design and intent.


























