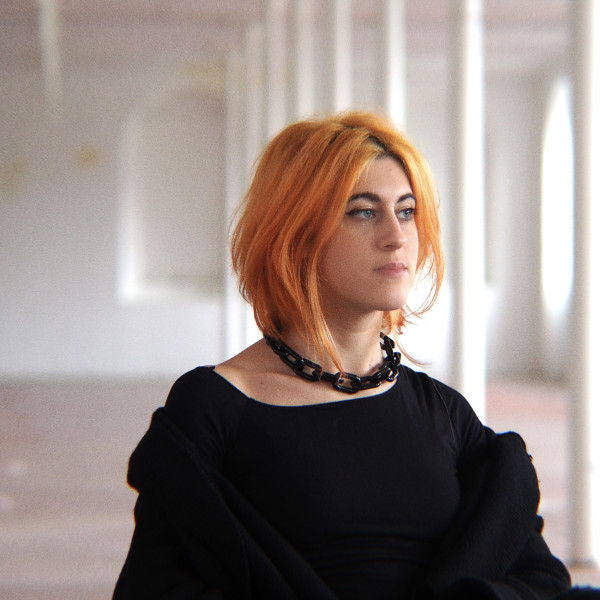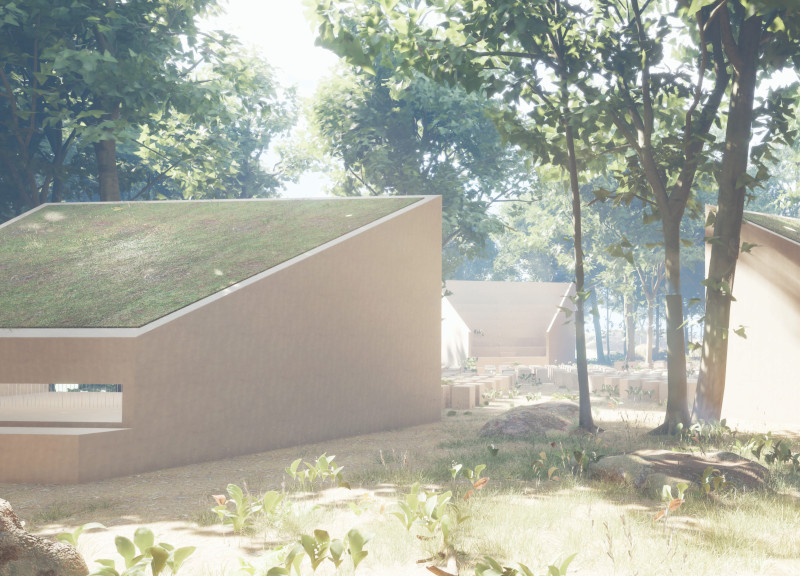5 key facts about this project
The overall form of the building displays a harmonious balance of transparency and solidity. Large, floor-to-ceiling windows allow natural light to penetrate deep into the interior, creating an inviting atmosphere. This feature is not merely aesthetic; it also encourages passive solar heating and promotes energy efficiency, echoing the project's commitment to sustainable architectural practices. The façade is composed of a blend of materials, including locally sourced brick, glass, and timber, which contribute to the building's contextual relevance while ensuring durability. This choice of materiality reflects the surrounding architecture, allowing the structure to integrate seamlessly into its environment while still establishing its own identity.
Inside, the layout is carefully considered to optimize functionality. Open-plan spaces are designed to foster flexibility, accommodating various configurations for different uses. The project incorporates common areas with the intention of enhancing social interaction among the residents. These communal spaces might include gardens, lounges, or rooftop terraces, serving as a focal point for gatherings and encouraging connections within the community. Landscaping plays an integral role, with greenery thoughtfully integrated throughout the design, providing both aesthetic appeal and environmental benefits.
Unique design approaches are evident in the incorporation of sustainable features, such as green roofs and rainwater harvesting systems. These elements not only enhance the ecological footprint of the project but also contribute to the health and well-being of occupants. Furthermore, the project embraces innovative building technologies that optimize energy consumption, illustrating a modern architectural ethos that values efficiency and sustainability without compromising style.
The color palette chosen for the project wastes no opportunity in contributing to its identity, combining earth tones with vibrant accents. This not only highlights architectural details but also fosters an inviting environment for both residents and visitors. Interior finishes maintain a minimalist aesthetic while incorporating warmth through natural materials, enhancing the overall comfort and livability.
In summary, this architectural project embodies forward-thinking design principles that prioritize both community engagement and environmental responsibility. Its thoughtful integration of various functions, coupled with a commitment to sustainability, positions it as a significant contribution to contemporary architecture. The project's careful attention to materiality, innovative design strategies, and user-centric approach highlight its unique qualities and relevance to urban living today. Readers are encouraged to explore the project presentation further to appreciate the intricacies of its architectural plans, sections, and designs, gaining deeper insights into the innovative ideas that underpin its creation.


 Júlia Castelo Branco De Lema Barros
Júlia Castelo Branco De Lema Barros 























