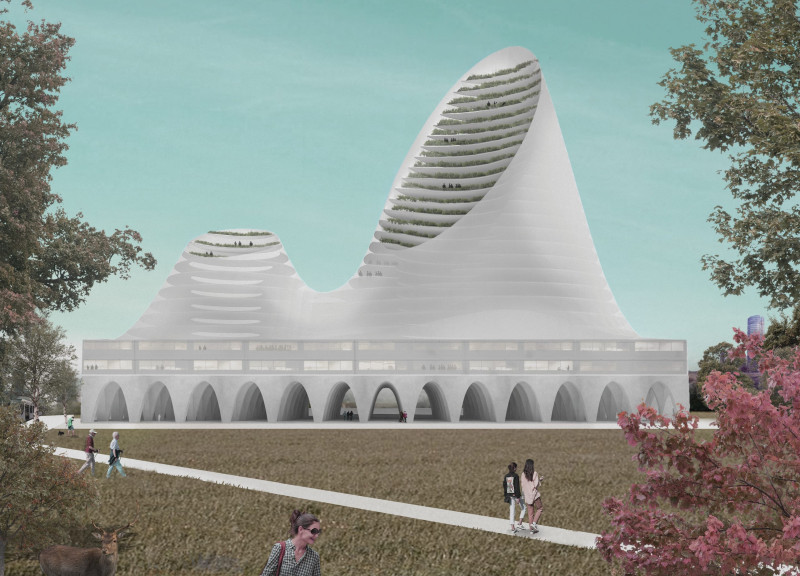5 key facts about this project
The primary function of SKYHIVE is to create integrated living and working environments that accommodate students, professionals, and urban residents alike. By interspersing residential towers with commercial outlets and communal spaces, the design emphasizes the importance of social interaction and community engagement. This integration is vital in contemporary urban settings where the boundaries between work and life are increasingly blurred.
Key components of the project include two main towers that rise prominently against the city skyline. These structures are not merely functional; they are designed with a fluid, organic form that evokes natural landscapes, promoting an aesthetic that harmonizes with the environment. At the base of these towers lies a dynamic ground level, featuring retail spaces and leisure areas, encouraging foot traffic and creating a lively atmosphere. This area serves as a gathering point for residents and visitors, enhancing the social fabric of the neighborhood.
Attention to materiality is another significant aspect of the SKYHIVE project. The use of reinforced concrete provides the necessary structural integrity, while glass elements allow for transparency and an abundance of natural light. Steel is employed in the support elements and intricate details, contributing to the dynamic visual language of the design. Additionally, sustainable composite materials have been incorporated to promote environmental responsibility, ensuring that the project aligns with modern ecological standards. The inclusion of green roof systems not only enhances the aesthetic appeal but also aids in biodiversity, stormwater management, and energy efficiency, showcasing a commitment to sustainable architecture.
The design of SKYHIVE adopts several unique approaches that set it apart from typical urban developments. The emphasis on biophilic design is evident throughout the project, where nature is integrated into the living experience. This approach facilitates a deeper connection to the outdoors, encouraging a healthier lifestyle for its residents. The project’s shape and form resonate with the principles of organic architecture, eschewing harsh lines in favor of smooth, flowing contours that create a sense of unity and cohesion.
Moreover, the elevation of green spaces throughout the building, including various terraces and rooftop gardens, allows residents to engage with nature in an urban setting. This thoughtful application of green features contributes to overall well-being while promoting environmental awareness among users. The open circulation areas within the structure facilitate movement and encourage social exchanges, fostering a sense of community.
As the city of Budapest continues to evolve, projects such as SKYHIVE provide a glimpse into the future of urban development. They highlight how architecture can play an integral role in reshaping public spaces and enhancing the quality of urban life. The thoughtful design considerations found in SKYHIVE invite viewers to delve deeper into its architectural plans and sections to fully appreciate the intricate ideas and methodologies that underpin this project. By exploring the architectural designs and concepts, one can gain valuable insights into the innovative approaches driving contemporary urban architecture. Engaging with the project presentation offers the opportunity to explore not just the aesthetic elements but also the deeper intentions behind this transformative architectural endeavor.























