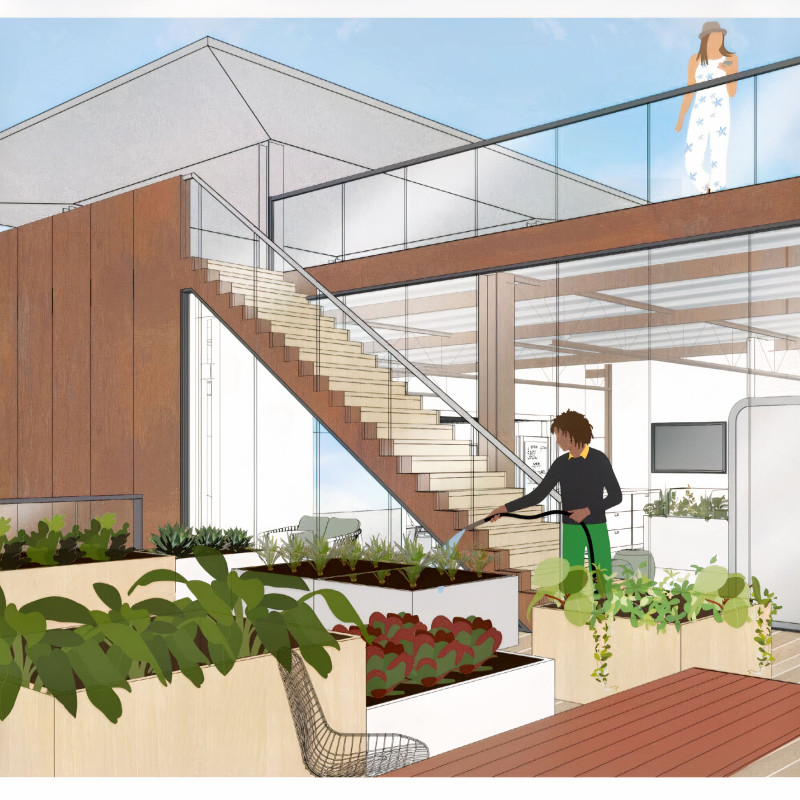5 key facts about this project
At its core, the project proposes a revitalization of an area rich in industrial heritage, aiming to honor the past while accommodating modern needs. It utilizes a mixed-use approach, combining coworking spaces, cafes, and public areas that encourage social gatherings. This multifunctionality is a key aspect of the project's design philosophy, promoting a sense of shared ownership and activity among users. By blending these elements, the architecture facilitates a vibrant urban lifestyle that meets diverse needs within a cohesive environment.
One of the standout features of the 785 Mill project is its attention to materiality, which plays a significant role in both aesthetic and functional dimensions. The use of steel provides structural stability, reflecting the industrial history of the site while contributing its modern appeal. Glass elements create visual connections between indoor environments and the surrounding landscape, allowing natural light to permeate interior spaces. Wood cladding is strategically incorporated to introduce warmth and a tactile quality, fostering a welcoming atmosphere.
In addition to selecting appropriate materials, the project strongly emphasizes sustainability. This is evident in the incorporation of green infrastructure elements, such as rooftop gardens and terraces that not only enhance biodiversity but also serve the practical purpose of stormwater management. These spaces allow for urban gardening, offering users an opportunity to engage with nature in the heart of an urban setting. The design actively considers climate adaptation strategies, ensuring that the building can withstand future environmental challenges.
Another notable aspect of the 785 Mill project is its unique approach to circulation and accessibility. The layout prioritizes ease of movement, with thoughtful pathways that connect various spaces within the complex. This design choice encourages interaction among users while providing areas conducive to privacy and focused work. The architectural design carefully balances these needs, making the space both functional and inviting.
The overall design approach aims to create an integrated urban experience, one that respects the existing context while fostering a sense of place and community connection. The architectural vocabulary used throughout the project embodies a dialogue between the historical and the contemporary, bridging the gap between different eras and uses.
For readers interested in a more in-depth understanding of this project, a thorough exploration of the architectural plans, sections, and designs would reveal additional layers of complexity and thoughtfulness embedded within the project. Each detail contributes to a broader vision that prioritizes community engagement and sustainability in an urban landscape. Exploring these elements will provide further insights into the architectural ideas that define the 785 Mill project, highlighting its significance within the evolving urban fabric of Montreal.


























