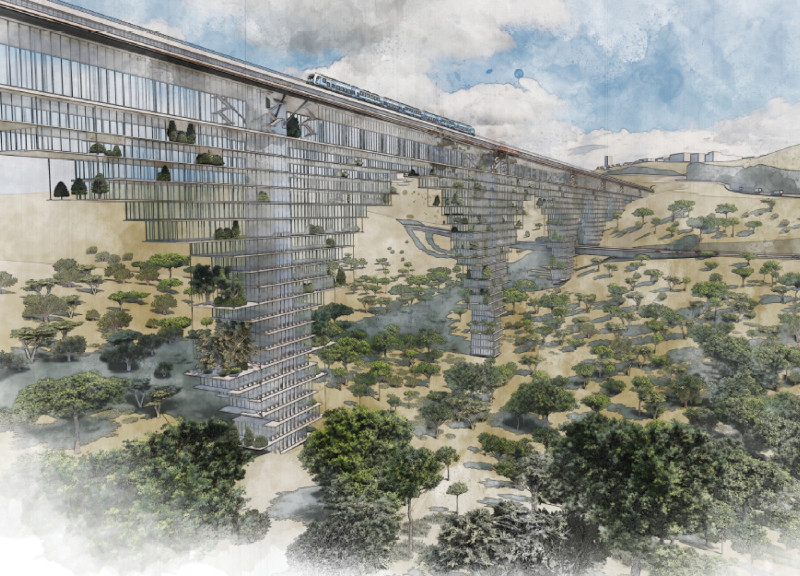5 key facts about this project
The design represents a forward-thinking vision of urban architecture, where the integration of residential, commercial, and public spaces facilitates a vibrant community atmosphere. The structure is positioned strategically over the Sorek River, enhancing its relationship with the natural landscape and allowing for unobstructed views of the river and surrounding areas. This aspect is vital as it not only elevates the aesthetic appeal of the project but also encourages interaction with the natural environment.
The functionality of "The Hanging Towers" is multifaceted. It features residential units, retail spaces, and communal areas that cater to a diverse demographic. The residential components are designed to provide comfort and practicality, while the commercial spaces foster economic activity and support local businesses. Furthermore, the inclusion of public amenities and green spaces promotes social cohesion, making it a hub for both residents and visitors.
A significant aspect of the architecture in this project lies in its use of materials and structural techniques. Reinforced concrete and steel are central to its construction, ensuring structural stability while allowing for a modern aesthetic. The extensive use of glass in the facade creates transparency, inviting natural light into the interiors and minimizing barriers between the indoor and outdoor environments. This choice not only enhances the living experience but also emphasizes the project's commitment to sustainability.
The unique design approach taken in "The Hanging Towers" is particularly evident in the implementation of cantilevered sections that give the appearance of the tower floating above the ground. This distinctive feature provides open spaces beneath the structure, which can be utilized as public gathering areas. The incorporation of natural landscape elements into the project adds another layer of interaction, ensuring that greenery is prevalent throughout the development. Native plants are carefully selected to thrive within the environment, promoting biodiversity and reducing the need for extensive maintenance.
Furthermore, the integration of transportation facilities within the project underscores a pragmatic approach to urban development. By situating transit options directly within the structure, the design diminishes reliance on private vehicles, thereby promoting a more sustainable urban model. This element enhances accessibility, making the development a desirable location for both residential and commercial activity.
Overall, "The Hanging Towers" is a compelling exploration of architectural design that prioritizes functionality while respecting the natural landscape of Jerusalem. Its innovative use of form, materials, and spatial organization creates a cohesive environment that fosters community engagement and enhances urban living. To gain deeper insights into the architectural plans, sections, designs, and ideas that shape this project, readers are encouraged to explore the project presentation for more details.


 Niv Sharon
Niv Sharon 




















