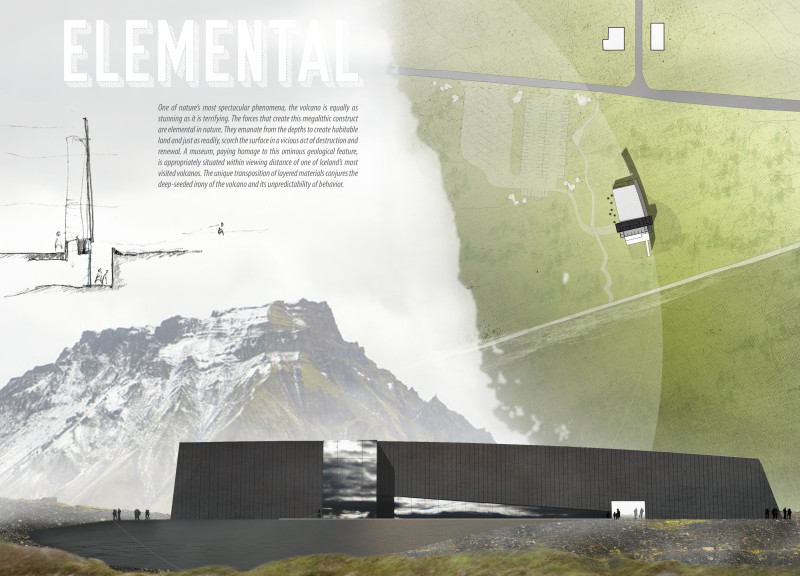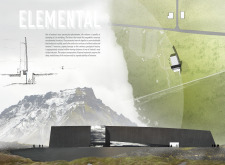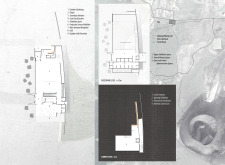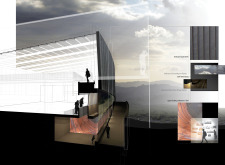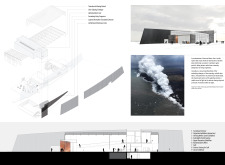5 key facts about this project
At its core, the project showcases a thoughtful spatial organization that prioritizes accessibility and flow. Each zone is meticulously designed to cater to various purposes while maintaining visual continuity. The architectural design skillfully incorporates natural light, utilizing large windows and strategic openings to enhance the indoor experience while reducing reliance on artificial lighting. The layout emphasizes the importance of communal areas, promoting collaboration and connectivity among occupants.
The materiality of the project serves both functional and aesthetic purposes. A careful selection of durable materials such as locally sourced timber, exposed concrete, and glass plays a significant role in creating a warm yet modern atmosphere. These materials not only resonate with the project’s commitment to sustainability but also ensure durability and ease of maintenance over time. The timber cladding adds texture and warmth to the façade, while the concrete elements serve as a robust backbone, providing structural integrity and a sense of permanence.
Moreover, the architectural designs reflect a deep understanding of the local context. Elements such as green roofs and living walls are incorporated, which contribute to biodiversity and promote a microclimate advantageous for both the inhabitants and the ecosystem. These features not only enhance the visual appeal but also provide functional benefits, such as improved insulation and stormwater management.
A unique aspect of this project lies in its commitment to integrating art into the architectural design. Custom sculptures and murals are thoughtfully placed within the communal spaces, fostering a sense of identity and place. This integration of art enriches the user experience, adding a layer of cultural significance that resonates with the local community.
The architectural sections reveal various levels of interaction between spaces, illustrating how the vertical and horizontal connections are designed to encourage movement and exploration. These sections not only convey the functional aspects of the design but also highlight the thought process behind the spatial relationships created within the building. By examining these architectural sections, one can gain deeper insights into the project’s intentions and the innovative design strategies employed.
In the context of the surrounding geographical location, the project responds gracefully to its environment. The design incorporates landscape features that enhance the natural beauty of the area while providing necessary amenities, such as outdoor seating and recreational spaces. This integration offers a refuge for both residents and visitors, reinforcing the building’s role as a community focal point.
As you delve deeper into this architectural project, exploring the architectural plans and detailed visual representations will provide a clearer understanding of the design intent and the unique characteristics that define this work. The overarching emphasis on sustainability, community, and artistry makes this project a noteworthy example of modern architectural design, inviting further exploration into its myriad facets and innovations. For those interested in understanding the finer details, I encourage you to investigate the architectural ideas and designs that underpin this impressive initiative, offering a comprehensive perspective on its contributions to contemporary architecture.


