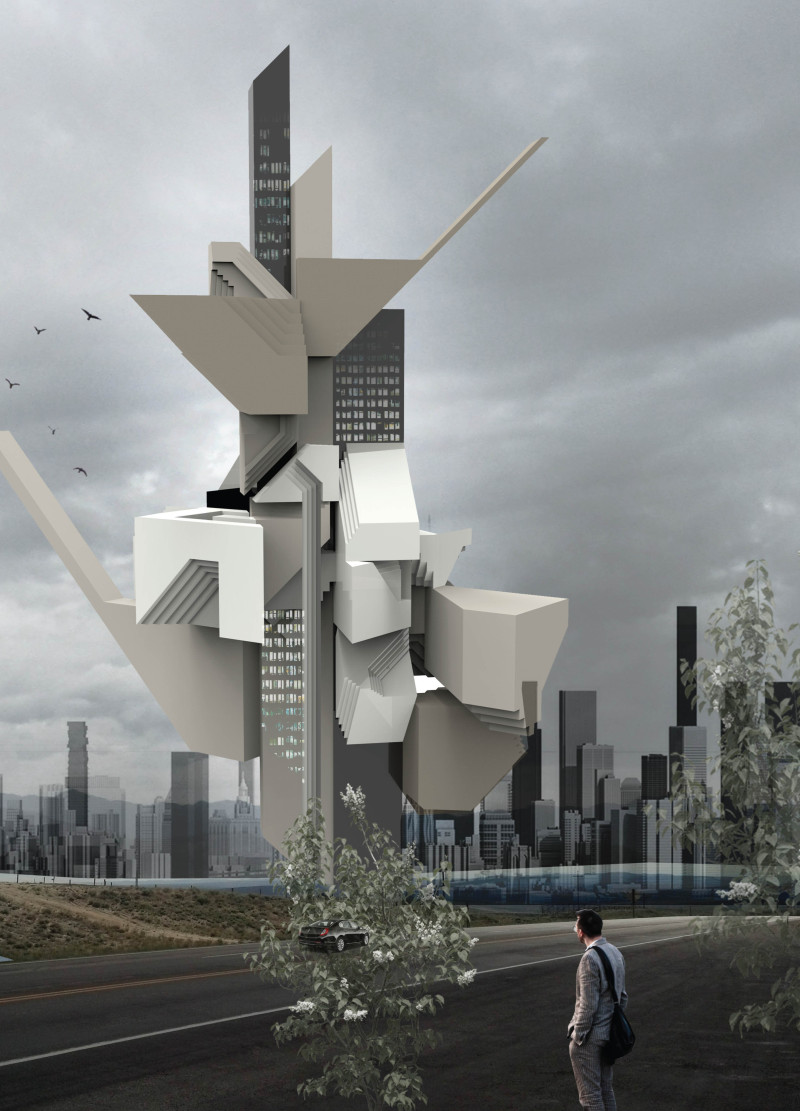5 key facts about this project
At the core of the project is the idea of creating an ecosystem where various activities coexist harmoniously. The building is meticulously designed to accommodate the growing trend of decentralized work, allowing for a seamless interaction between different areas. This design facilitates both private and public engagements, showcasing a careful balance that inspires collaboration while respecting individual privacy.
The structure utilizes a modular approach, which is evident in its spatial organization. Each level is strategically planned to house different functions, with ample circulation pathways that encourage mobility throughout the building. The architecture promotes dynamic interactions among users, whether they are engaging in business ventures, enjoying leisure activities, or residing within the space. This thoughtful arrangement creates a vibrant environment where all elements interconnect, reflecting the intricate fabric of urban life.
Unique design approaches are manifested through the selection of materials and the building's form. The use of reinforced concrete and glass significantly contributes to structural integrity while maximizing natural light. The interplay of these materials fosters a welcoming atmosphere, drawing occupants and visitors into the interior spaces. Additionally, the building’s exterior features angular forms that not only enhance aesthetic appeal but also serve functional purposes, such as providing shade and integrating green terraces. This conscious effort to incorporate nature into the design underscores a commitment to sustainability within the architectural framework.
The architectural plans illustrate a comprehensive vision that prioritizes user experience, demonstrating an understanding of the demands of modern living and working conditions. Architectural sections reveal how different levels are interconnected, promoting vertical movements that invigorate the building’s interior. This vertical integration encourages the blending of various functions, making the space adaptable for future transformations and growth.
In exploring the project presentation, readers will gain a deeper appreciation for the architectural designs and ideas that inform this innovative office building. Attention to detail, thoughtful material choices, and innovative configurations make this project a noteworthy example of contemporary architecture. By reviewing the architectural plans and sections, one can further uncover the nuances of the design, reflecting a well-considered response to the complexities of urban development. For those interested in the evolving landscape of architecture, this project offers rich insights into forward-thinking, adaptable design strategies.


























