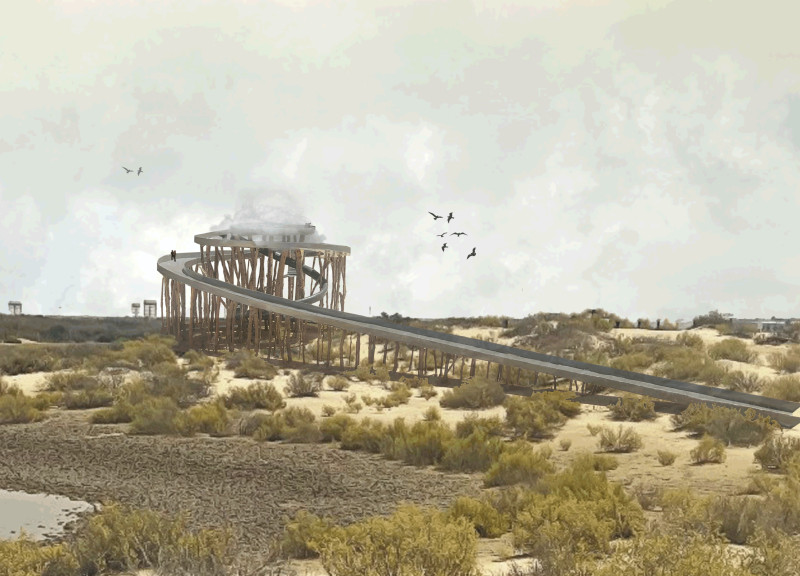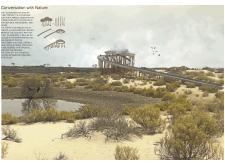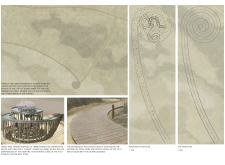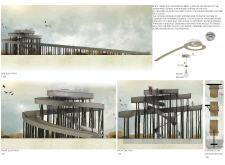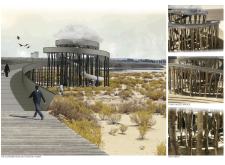5 key facts about this project
The design features a continuous, accessible ramp that spirals upward to an observation platform. This ramp adheres to ADA compliance, ensuring that individuals of all abilities can access the viewing area. The architectural focus on inclusivity enhances the visitor experience while highlighting the importance of connectivity between people and nature. The observation tower not only serves as a viewpoint but also as a platform for educational engagement, encouraging an understanding of the wetland ecosystem.
Unique Design Approaches
One distinctive aspect of the Flamingo Observation Tower is its utilization of natural materials, such as tree trunks, which are employed in an unconventional manner to provide structural support. By using these tree trunks, the design establishes a direct relationship with the surrounding environment, enhancing the organic aesthetic of the project. This integration helps minimize the visual impact of the structure on the natural landscape while fostering a sense of harmony between human architecture and ecological systems.
Additionally, the lightweight steel used for the main observation platform contributes to a robust yet unobtrusive design. This choice of material allows for a minimal ecological footprint, addressing sustainability in construction methods. The inclusion of misting systems at the tower’s summit is another innovative feature; this mechanism improves visitor comfort by providing a cooling effect, while simultaneously addressing climate considerations and promoting discussions around environmental sustainability.
Visitor Experience and Accessibility
The design incorporates two primary boardwalks leading from a visitor center to the observation tower. One boardwalk provides direct access, while the other meanders through landscaped areas, offering varied perspectives of the wetland. The careful planning of these pathways encourages exploration and interaction with the natural environment.
This architecture emphasizes the balance between human activity and ecosystem preservation. By prioritizing accessibility and inclusivity, the Flamingo Observation Tower illustrates a commitment to creating spaces that foster engagement and education about nature. The architecture serves as a conduit for connecting people to the unique characteristics of the wetlands, enhancing both understanding and appreciation of this vital ecological area.
For a more in-depth understanding of the architectural plans, architectural sections, and architectural designs involved in the Flamingo Observation Tower project, readers are encouraged to explore the detailed presentation of this innovative architectural work.


