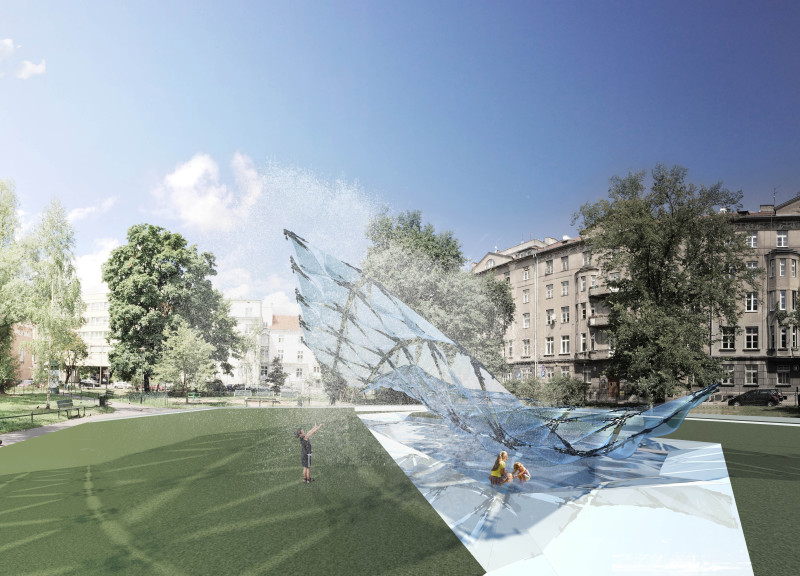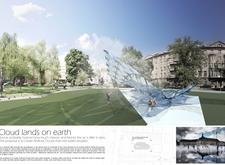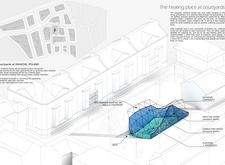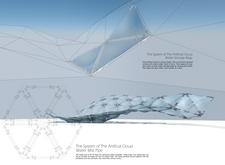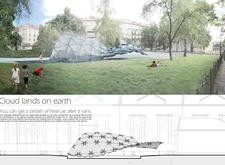5 key facts about this project
At its core, "Artificial Clouds" represents the intersection of nature and urban life. The inspiration drawn from natural weather phenomena underscores the project's commitment to sustainability and ecological awareness. The design mimics the form of natural clouds, incorporating fluid, organic shapes that foster a sense of serenity while actively engaging with the surrounding urban landscape. This design philosophy encourages a deeper connection between the community and its environment, illustrating that architecture can serve as a catalyst for positive change.
The project is comprised of several key elements that contribute to its functionality and aesthetic appeal. Central to the design is a system of polycarbonate sheets, which are lightweight, durable, and allow natural light to filter through while withstanding various weather conditions. This transparency enhances the visual quality of the installation, creating an inviting atmosphere for users. Supported by a metal framework, the structure maintains its integrity while appearing aerial and unobtrusive within the existing urban fabric.
Water management is a crucial aspect of the "Artificial Clouds" project. The integration of efficient water storage systems ensures the effective collection and distribution of rainwater, thereby minimizing waste. This commitment to using natural resources sustainably reflects a broader ambition within contemporary architecture to harmonize man-made structures with ecological systems. The mist pipes, specifically designed to disperse fine droplets, optimize the air purification process, allowing the installation to function effectively in varying conditions and promote better air quality for all who inhabit or visit the space.
In addition to its environmental functionality, the design encourages social interaction. Areas within the structure are designated for leisurely activities, such as play zones for children and tranquil spaces for adults to relax or engage in community dialogues. This dual-purpose nature of the installation highlights the importance of incorporating social considerations into architectural projects. By facilitating various forms of use, "Artificial Clouds" not only addresses pressing environmental concerns but also plays a vital role in fostering community engagement and interaction.
Unique design approaches further distinguish "Artificial Clouds" from traditional architectural interventions. By prioritizing the relationship between the installation and its urban context, the project seamlessly integrates nature into the built environment, creating a sanctuary within the city. This thoughtful design strategy demonstrates an understanding of how public spaces can be revitalized through architecture that is not only visually appealing but also environmentally conscientious and socially beneficial.
Overall, "Artificial Clouds" stands as a compelling example of how contemporary architecture can contribute to addressing significant urban challenges such as air pollution and community health. Its integration of innovative materials, effective environmental strategies, and an emphasis on social engagement illustrates the potential for architecture to impact our daily lives positively. To gain deeper insights into this project, including its architectural plans, architectural sections, architectural designs, and architectural ideas, interested readers are encouraged to explore the comprehensive project presentation.


