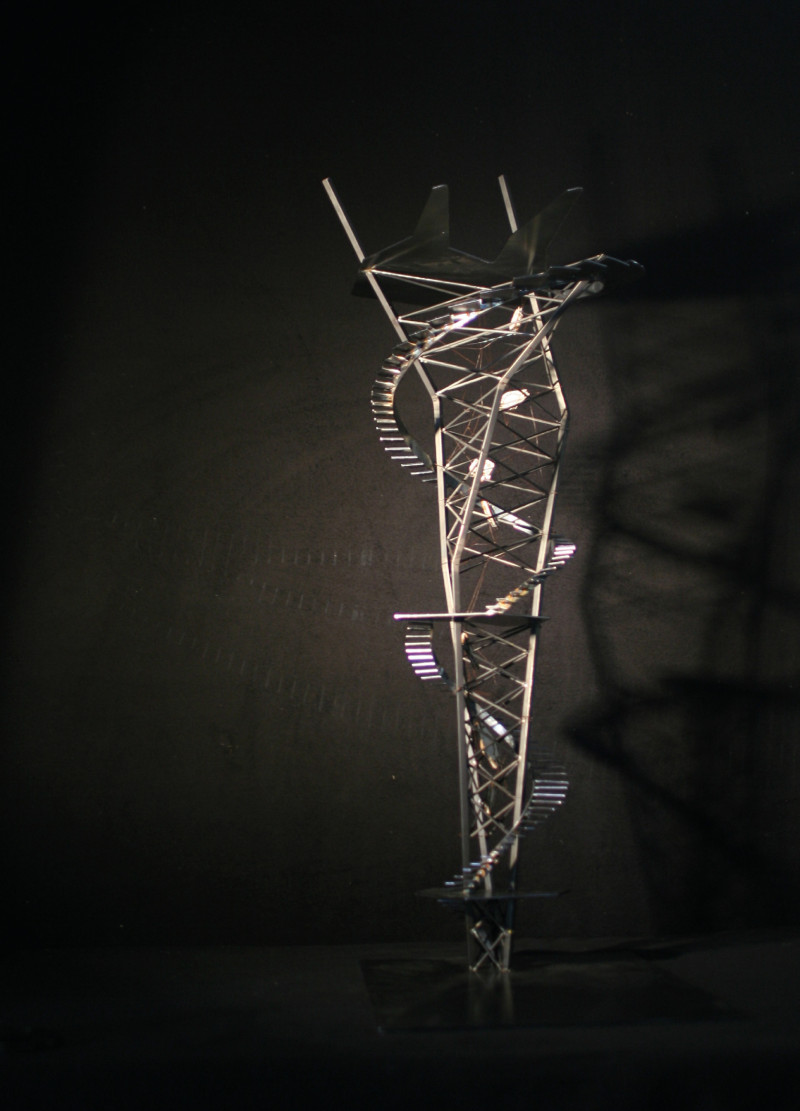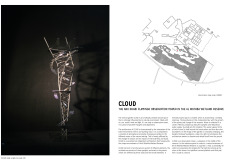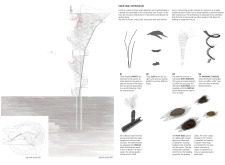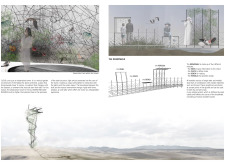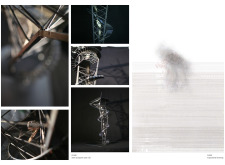5 key facts about this project
The architecture of CLOUD is characterized by its organic form, which harmonizes with the wetlands' fluidity. The structure is designed not merely as a physical entity but as an interactive experience with nature. It provides panoramic views, allowing visitors to observe the diverse wildlife that inhabits the reserve. As an observation point, it invites exploration and engagement, granting insights into the ecological significance of wetlands.
The design incorporates various materials that enhance both the aesthetic appeal and functionality of the tower. Steel forms the core structural elements, ensuring stability and durability, while aluminum is used for components that can flex and adapt without compromising integrity. The integration of hydroponic plant bags into the design is notable, as they support vertical gardens that contribute to the micro-ecosystem surrounding the tower. This feature captures the essence of biophilic design, promoting a seamless integration of vegetation and architecture.
CLOUD's unique architectural approach includes several important components. The structural uprights, which anchor the tower, also function as conduits for water, designed to facilitate the irrigation of the vertical gardens. The observation slabs, positioned at varying heights, offer distinct vantage points for visitors, enhancing the overall experience of the wetlands. This variation in elevation not only enriches the visual experience but also engages visitors in a physical journey through the space.
Another significant aspect of the design is the use of mist-nozzle technology, which releases vaporized water to create a refreshing microclimate around the tower. This not only enhances the sensory experience for visitors but also plays a role in the ecological function of the site. The incorporation of these nozzles underscores the project's commitment to sustainability, as they contribute to maintaining humidity levels conducive to plant growth while also cooling the surrounding environment.
CLOUD does not exist in isolation. Its design fosters connectivity with the broader Al Wathba Wetland Reserve through the integration of a boardwalk, which guides visitors to other points of interest within the reserve. This pathway serves multiple purposes: it acts as an educational tool with panels outlining the local flora and fauna, provides resting areas for observers, and effectively delineates areas to protect the natural habitat. This interconnected approach emphasizes the project's role not just as an architecture but as a vital part of the ecological landscape.
The architectural design of CLOUD also highlights the importance of modern engineering techniques and sustainable practices. Minimal site disturbance during construction reflects a conscientious effort to preserve the natural ecosystem during the building process. This focus on environmental sensitivity is increasingly relevant in contemporary design discussions, aligning with a growing awareness of the impact of architecture on nature.
Overall, CLOUD represents a thoughtful fusion of architecture and ecology, serving as a functional observation tower while reinforcing the significance of conservation within the Al Wathba Wetland Reserve. Its innovative design approaches—including the integration of hydroponics, the creation of mist-enhanced microclimates, and multi-level viewing platforms—offer a refreshing perspective on how architecture can positively influence an environment. Those interested in the architectural plans, sections, designs, and underlying ideas of the project are encouraged to explore further, as a comprehensive understanding of CLOUD enhances appreciation for this thoughtful and insightful addition to the landscape.


