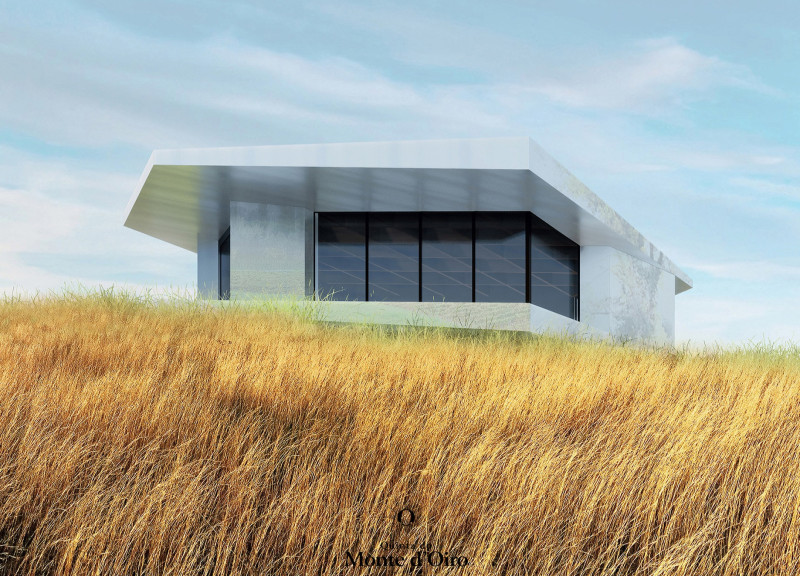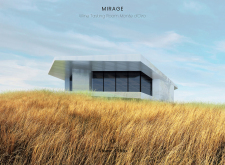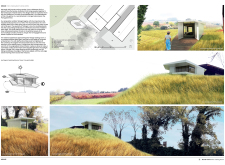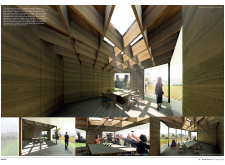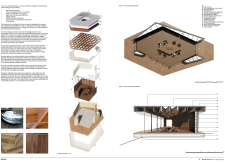5 key facts about this project
This architectural design emphasizes the interaction between interior and exterior spaces, effectively dissolving boundaries and inviting visitors to experience the landscape as part of their wine tasting journey. The building's layout features an open floor plan that fosters social interaction, while strategically placed windows and layouts encourage viewers to appreciate the vineyard vistas.
Design Innovation and Material Use
One of the distinctive aspects of the "Mirage" Wine Tasting Room is its innovative use of materials. The primary structural elements comprise cross-laminated timber (CLT), which offers both sustainability and aesthetic appeal. The choice of cedar wood for interior finishes contributes warmth and comfort while resisting environmental wear, creating a welcoming atmosphere for visitors. The mirror surface finish on the exterior allows the structure to blend with its surroundings, transforming the appearance of the building throughout the day as it reflects the changing light and landscape.
The project also employs an energy-efficient design, leveraging natural light and ventilation to reduce reliance on artificial systems. This approach aligns with modern sustainability practices, ensuring a minimal environmental footprint. Moreover, the incorporation of water reuse systems demonstrates a pragmatic commitment to resource management, enhancing the overall sustainability of the wine tasting facility.
Interior Spatial Dynamics and Visitor Experience
The interior of the "Mirage" Wine Tasting Room is designed with visitor experience as a priority. The open-plan space facilitates movement and fosters social interaction, while designated areas within the building provide spaces for individual contemplation of the surroundings. Natural lighting, sourced through skylights and expansive glass panels, creates a dynamic ambience that changes with the time of day, encouraging exploration and appreciation of both the wine and the landscape.
The architectural design also reflects careful consideration of acoustics, ensuring that the space can accommodate various group sizes for tastings and events without compromising sound quality. This consideration enhances the overall visitor experience, making it suitable for both intimate gatherings and larger events.
To understand more about the innovative architectural features, material choices, and the overall design of the "Mirage" Wine Tasting Room, explore the project presentation. Engage with the architectural plans, sections, and designs to gain deeper insights into the meticulous thought processes that shaped this project. Discover the architectural ideas that bring the vision of the "Mirage" to life.


