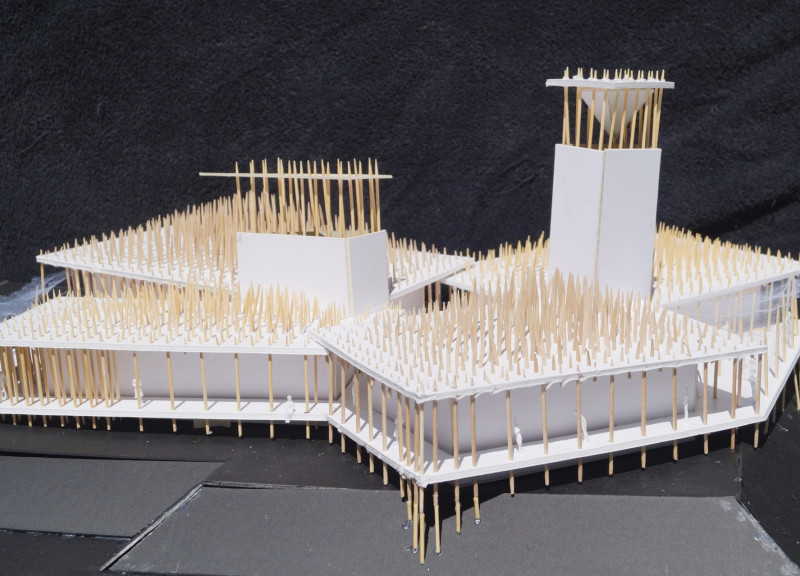5 key facts about this project
The visitor center is organized into a series of pavilions, each catering to specific functions and activities. The layout guides visitors through a narrative journey, beginning with a welcoming area that introduces them to the wetlands' diverse ecosystem. This initial pavilion is characterized by its spaciousness and light, designed to encourage visitors to transition seamlessly into the various other spaces. Throughout the center, the architecture does not shy away from acknowledging its location. The calibration of the design takes into account the natural topography and climatic conditions, utilizing shaded areas and evolving spaces that enhance visitor comfort.
A distinctive aspect of this project is its materiality. The use of light pink steel poles not only serves an aesthetic purpose but also evokes the delicate features of flamingos, embedding the identity of the region into the very structural framework. Mirrored ceiling panels reflect the vibrant colors of the poles, creating an immersive environment that enhances spatial perception. The pathways are constructed with wooden boardwalks, offering visitors a tactile connection to the wetlands while promoting an experience akin to navigating natural habitats.
In addition, prefabricated aluminum and glass panels constitute the external walls. This choice reflects both functional considerations, such as minimizing construction waste and enhancing thermal efficiency, and a strategic intent to establish a visual connection with the environment. The transparent materials foster a seamless integration of indoor and outdoor spaces, inviting natural light while reducing the ecological footprint of the building.
The Flamingo Visitor Center’s design embodies a thoughtful approach to functionality. Key facilities include an education pavilion dedicated to imparting knowledge about local flora and fauna, a café pavilion offering social interaction with expansive views, and a viewing terrace designed for observation and contemplation. This well-defined organizational structure creates distinct zones while allowing for flexible interactions among visitors.
An essential focus of this project is its commitment to sustainability. The architecture employs passive cooling techniques and strategically placed overhangs that minimize solar gain, fostering a comfortable environment without excessive reliance on mechanical systems. This not only conserves energy but also aligns with the broader ecological ambitions of the wetland reserve itself.
What sets the Flamingo Visitor Center apart is its unique blend of narrative-driven design and a strong emphasis on environmental responsibility. It reflects a profound respect for local culture and nature, establishing a dialogue between architecture and the surrounding ecosystem. The project acts as a model for how architecture can foster environmental awareness while contributing positively to community engagement.
Visitors are encouraged to explore the architectural plans, sections, and designs presented in detail to gain a deeper understanding of the thoughtful ideas and processes that shaped the Flamingo Visitor Center. By delving into these elements, one can appreciate how the project represents a convergence of innovation, functionality, and sustainability in contemporary architectural practice.


























