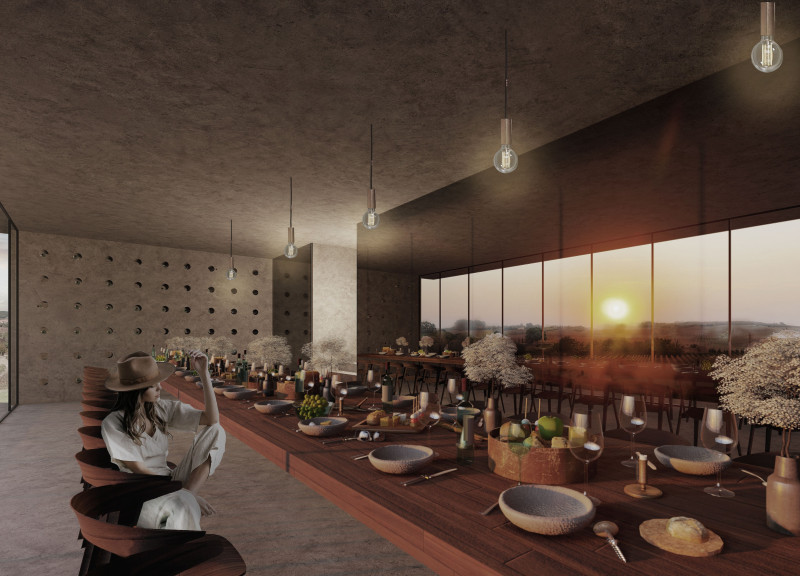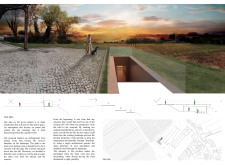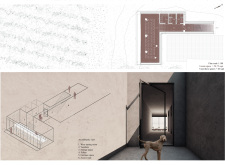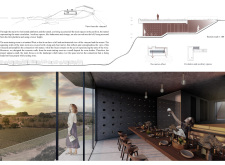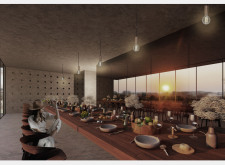5 key facts about this project
The pavilion is strategically nestled into the hillside, enhancing its integration with the topography and minimizing visual disruption. A deliberate path leads visitors down to the entrance, setting the tone for a reflective journey. The main tasting room features expansive glass walls that provide unobstructed views of the surrounding vineyards, framing the beauty of the landscape as a central aspect of the visitor experience. The use of natural materials, such as concrete, wood, and reflective surfaces, underscores the connection to the earth while promoting sustainability.
Unique Design Approaches
The incorporation of earth sheltering techniques in the pavilion’s design is notable. By partially embedding the structure into the hillside, the building benefits from the earth’s thermal mass, stabilizing indoor temperature and humidity levels, which is essential for wine preservation. This feature reflects a commitment to environmentally responsive architecture.
The design also includes a mirror finish on certain surfaces that magnifies the visual relationship between the pavilion and its surroundings. This enhances the visitor's sensory experience and allows for a dynamic interaction with the evolving landscape throughout the day. The decision to orient the tasting room towards the west facilitates views of the sunset, adding an atmospheric quality to the wine tasting experience.
Functional Spaces and Flow
The layout comprises essential functional areas including a storage room, restrooms, and an outdoor terrace, all designed to support the primary function of wine tasting without compromising the overall aesthetic. The careful organization of spaces provides a clear flow from entry to tasting, allowing visitors to transition smoothly through each area.
The overlapping circulation paths encourage exploration and engagement with the vineyard, positioning the pavilion not just as a structure but as a destination that fosters a deeper appreciation for the craft of winemaking. The pavilion’s design exemplifies how architectural elements can work collaboratively to enhance the functionality, beauty, and experience of the space.
To gain deeper insights into the Hill Wine Tasting Pavilion, including architectural plans, sections, and design ideas, readers are encouraged to explore the project presentation further. This exploration may provide a more comprehensive understanding of the innovative approaches taken in this architectural endeavor.


