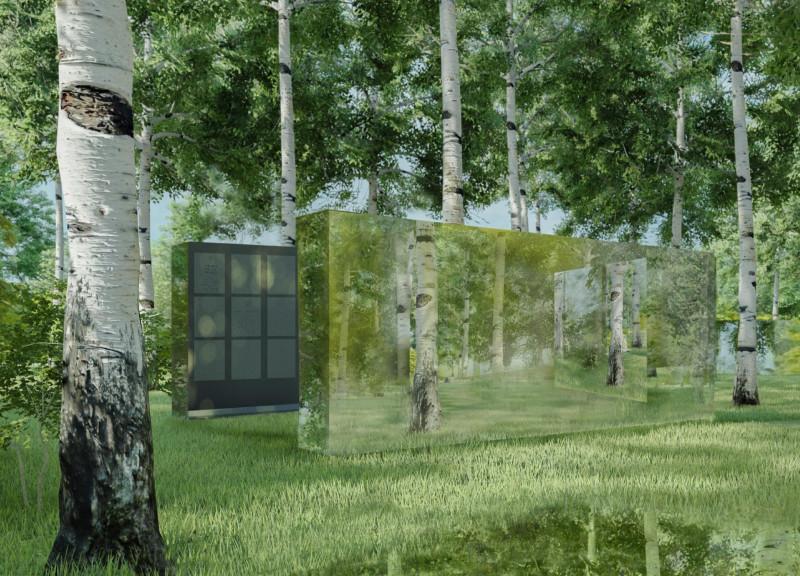5 key facts about this project
Reflecting the architect's intent, the unique placement of structures utilizes black frosted marble and mirrored stainless steel. The marble represents permanence and gravity, while the mirrors enable the design to reflect the forest landscape—fostering a sense of invisibility and incorporation into the natural world. Changes in light and seasonal variations enhance the user experience by altering perspectives and reflections throughout the day.
The architectural design emphasizes both user interaction and the surrounding environment. Situated within an ancient Latvian cultural context, the "Invisible Niches" incorporate a pattern known as "Austra," enriching the narrative and giving the project cultural resonance. This pattern, along with the strategic arrangement of spaces, transforms the installation into more than a memorial; it becomes an enveloping experience that highlights the continuum of life and memory.
Unique design approaches within the project include the innovative use of water features engineered to manage rainfall naturally. The interaction of water with the architectural elements not only enhances the aesthetic experience but also speaks to the symbiotic relationship between built structures and nature. Additionally, the layout disrupts conventional notions of memorial spaces, creating fluid transitions that encourage visitors to move freely and engage with their thoughts and feelings.
Overall, the "Invisible Chambers" and "Invisible Niches" provide an emotional framework within architectural design that challenges traditional views of memorialization. The careful selection of materials, unique patterns, and thoughtful layout create spaces that facilitate reflection and connection with the natural landscape.
For a deeper understanding of the architectural details, including architectural plans, sections, and designs, readers are encouraged to explore the project presentation further. Discover how these architectural ideas come together to form a cohesive expression of life, death, and nature.


























