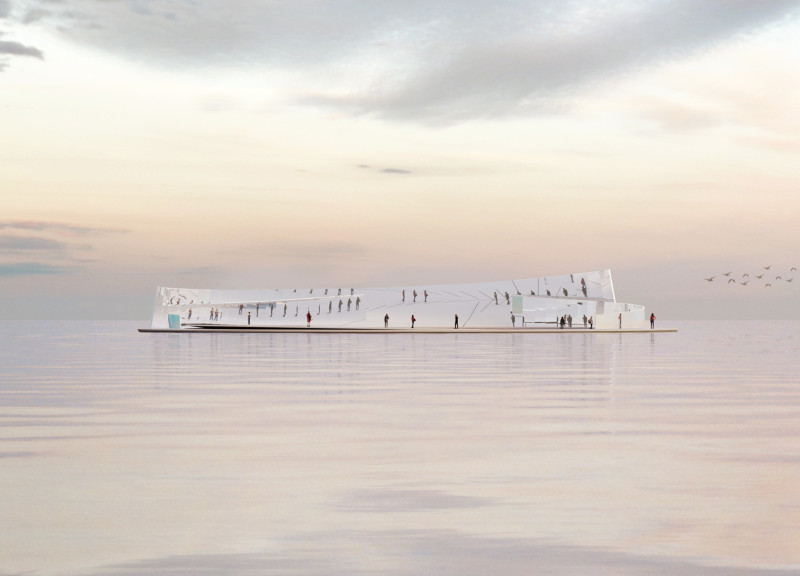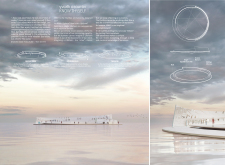5 key facts about this project
At its core, the pavilion symbolizes the quest for knowledge and introspection, encapsulated in the guiding phrase "gnōthi seauton," which translates to "Know Thyself." This inherent purpose shapes the structure's function as a space for contemplation, allowing visitors to ponder profound questions about humanity and existence. The design invites open dialogue among individuals, serving as a venue for shared experiences and communal reflection.
The architectural form of the pavilion is marked by its organic lines and fluid aesthetic, embodying a sense of weightlessness as it appears to float above the water. This graceful silhouette not only enhances the visual appeal but also emphasizes the connection between the built environment and nature. The use of large mirrored glass panels plays a central role in the structure's design, as they create an immersive atmosphere by reflecting the surrounding landscape and the visitors themselves. This dynamic interaction with the environment reinforces the theme of self-reflection, allowing individuals to engage with both their external and internal identities.
In terms of materiality, the pavilion utilizes materials that facilitate a dialogue between strength and transparency. The structural integrity of reinforced concrete is complemented by the delicate presence of glass, resulting in a balanced composition that stands resilient yet inviting. The metal framework provides additional support while maintaining a light and airy quality, ensuring that the structure remains unobtrusive within its natural context.
Unique design approaches define the Pavilion of Humanity, particularly in its integration of interactive elements. The sliding mirrors create a fluid space that changes with the movement of visitors and the shifting light throughout the day. This adaptability encourages continuous exploration, as each visitor's experience is unique and subjective. The pavilion adapts to its users while simultaneously challenging them to consider their own perspectives and roles within the broader human narrative.
Another notable feature of the pavilion is its "Equilibrium disk," designed as a gathering space that serves both social and contemplative functions. This element underscores the importance of balance in human interactions and provides an area for people to engage in discourse while surrounded by reflections of themselves and nature. The design implicitly suggests that understanding oneself is integral to developing connections with others.
The Pavilion of Humanity is not merely a structure; it serves as a focal point for introspection, facilitating personal growth and communal enlightenment. It stands as an invitation to engage with contemporary philosophical ideas through the medium of architecture. Visitors are encouraged to immerse themselves in the experience, and the interplay between the structure and its environment fosters a deeper appreciation for the themes of identity and interconnectedness.
For those interested in delving further into the architectural merits of the Pavilion of Humanity, exploring the intricate architectural plans, sections, and designs will provide valuable insights into the thoughtful ideas that underpin this project. This analysis highlights the importance of design in fostering human connection and encourages readers to continue their exploration of the project presentation to gain a comprehensive understanding of this architecturally significant endeavor.























