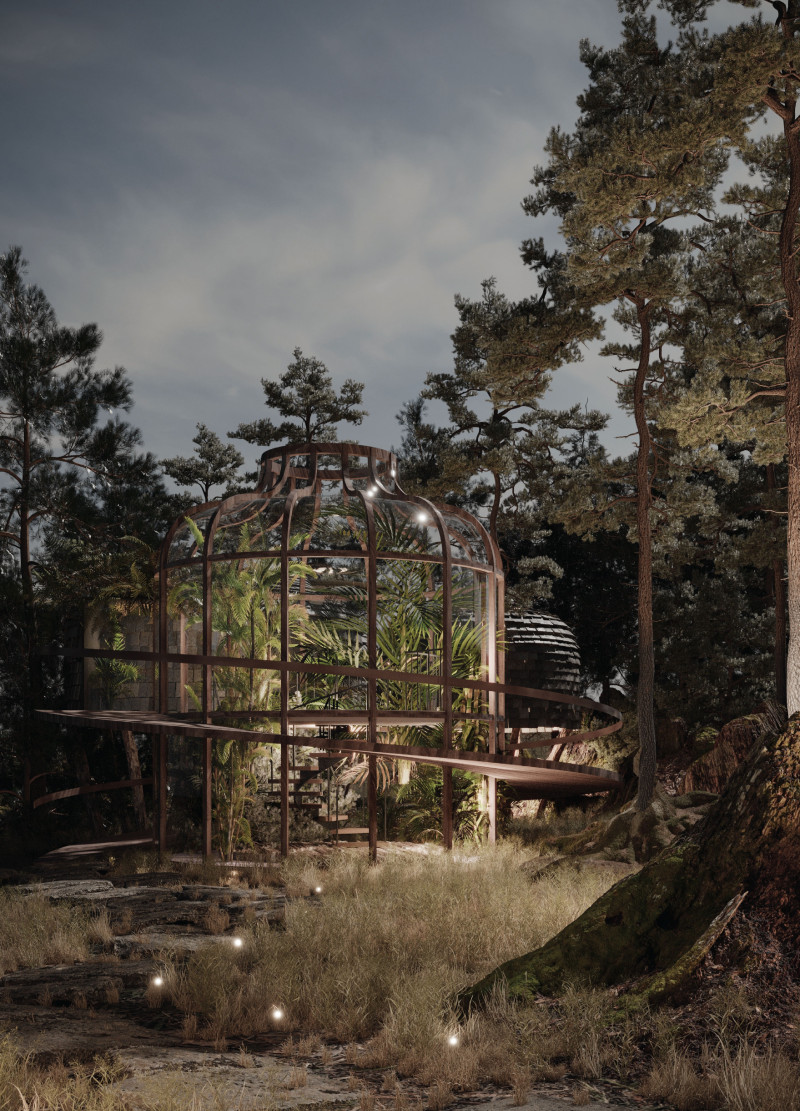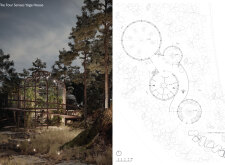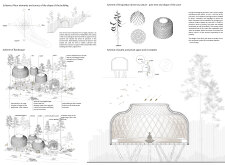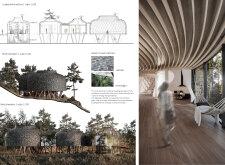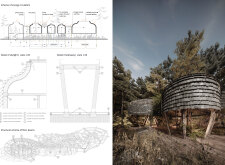5 key facts about this project
The functional design incorporates spaces tailored for both individual reflection and community gatherings. Accommodation includes dedicated meditation spaces, flexible yoga studios, and areas for communal interaction. The building's layout promotes a seamless flow between these spaces, allowing for varied experiences throughout the practice.
Sustainability is a key tenet of the project. The architecture utilizes eco-friendly materials, such as sustainably sourced wood, natural stone, solar tiles, and mirrored glass. This material palette not only complements the surrounding environment but also enhances energy efficiency through the use of photovoltaic panels and rainwater harvesting systems. The design makes conscious choices to minimize its ecological footprint, aligning with contemporary emphasis on sustainable architecture.
The design incorporates unique structural elements that distinguish it from typical wellness centers. The building features a cone-shaped form, reminiscent of natural landscapes, which mitigates visual disruption while promoting a sense of harmony with the environment. Mirrored glass is strategically positioned to blend interior spaces with the outdoor scenery, creating an immersive experience. Additionally, the site planning takes advantage of the natural topography, ensuring that pathways and spaces connect users with the landscape organically.
Interior spaces leverage natural lighting through carefully placed skylights, enhancing the ambiance and reducing reliance on artificial light. Acoustic considerations are integral to the design, with specific materials selected to create a soothing environment conducive to focus and relaxation. The architectural design reflects a balance between aesthetics and functionality, adhering to principles that prioritize user experience.
The Four Senses Yoga House stands as a significant example in the realm of wellness architecture, fulfilling a niche that prioritizes spiritual and physical harmony. Its thoughtfully devised architectural plans and sections reveal a careful consideration of both structure and environment. Interested readers are encouraged to further explore the architectural designs and ideas presented in this project for a deeper understanding of its innovative approach to wellness spaces.


