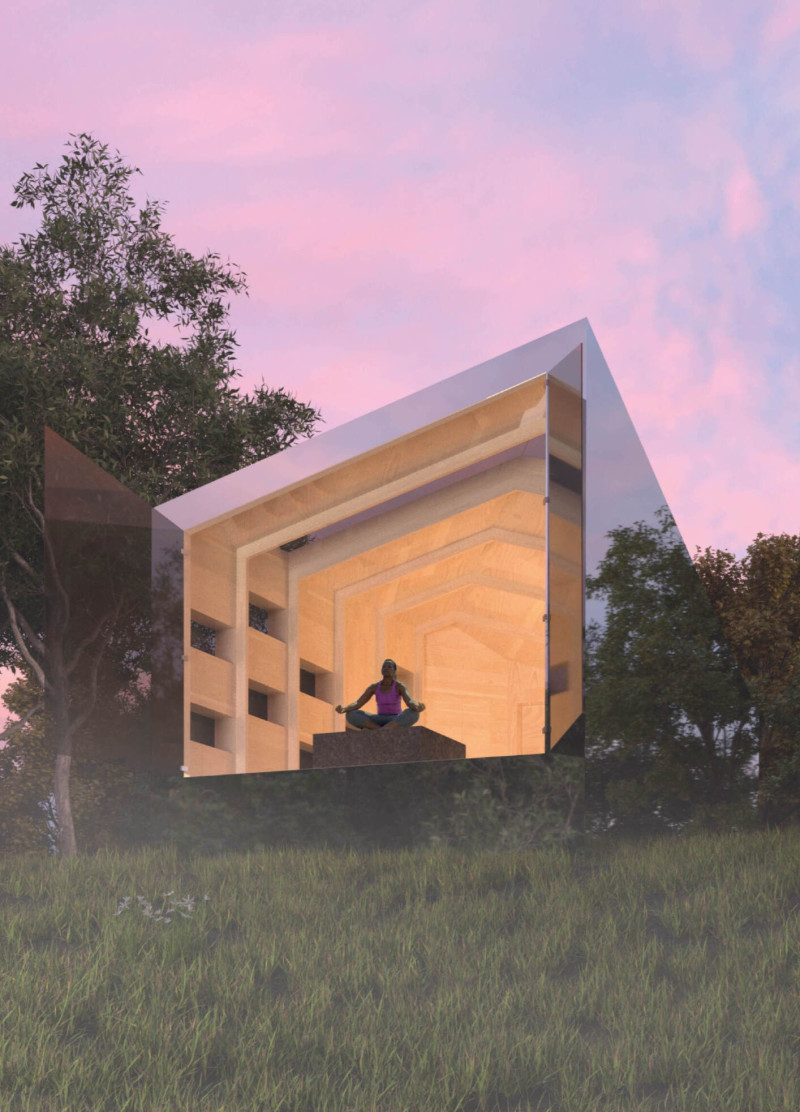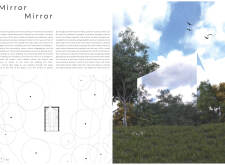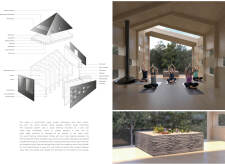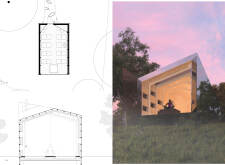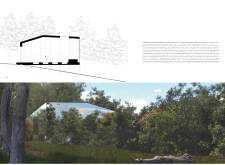5 key facts about this project
Functionally, the "Mirror" project serves as a tranquil retreat for individuals seeking solace and a deeper connection with nature. The layout is carefully organized to facilitate meditation, allowing for both solitary contemplation and group practices. The primary interior space is designed to be open and inviting, maximizing the sensory experience offered by the natural environment. Users can enjoy unobstructed views of the trees and the changing light throughout the day, while the structural elements guide their focus inward, promoting introspection.
Key components of the project contribute to its overall design narrative. The cabin features large full-wall windows that create a visual continuity with the forest, breaking down the barriers between indoor and outdoor spaces. This connection is enhanced by the use of reflective surfaces, such as mirrored glass and other two-way mirror installations. These elements not only allow the cabin to blend with its surroundings but also offer a unique perspective, facilitating a dynamic interaction with the landscape.
Materiality plays a significant role in the project, underscoring a commitment to sustainability and local sourcing. The structure is built predominantly from locally sourced wood, which serves as the framework and exterior finish, giving the cabin a warm and natural appearance. Oriented strand board (OSB) panels are utilized for their durability, while a vapor control layer and insulation ensure comfort throughout diverse weather conditions. The choice of polished stone for tabletops adds a contrasting texture and aesthetic sophistication to the overall design.
The podium, an integral element of the project, serves multiple functions. Positioned adjacent to the glass wall, it invites users to participate in various activities, including flower essences work. By establishing a flexible space that can adapt to different uses, the design fosters user engagement and a sense of community. This thoughtful approach highlights the project’s versatility, ensuring that it can accommodate a range of practices within its serene confines.
Uniquely, the "Mirror" project employs architectural ideas that prioritize harmony with nature without sacrificing functionality. Each design decision is grounded in the philosophy that architecture should elevate the user's experience by promoting connection—both within the self and with the environment. This is particularly evident in the way the building elements are orchestrated to create a cohesive and tranquil atmosphere.
The significant focus on natural light and the strategic placement of the structure within the clearing further enhance the meditative experience. As sunlight filters through the trees and reflects off the glass walls, it creates an ever-changing interplay of light and shadow, echoing the rhythms of nature and encouraging mindfulness among its occupants.
The "Mirror" project exemplifies how architecture can serve as a bridge between humans and the natural world, promoting well-being through thoughtful design. Its unique approach, combining practicality with an emphasis on reflection and connection, makes it a noteworthy example in contemporary architecture. Readers are encouraged to explore the project presentation for a detailed look at architectural plans, sections, and various design elements to gain a holistic understanding of this intriguing architectural endeavor.


