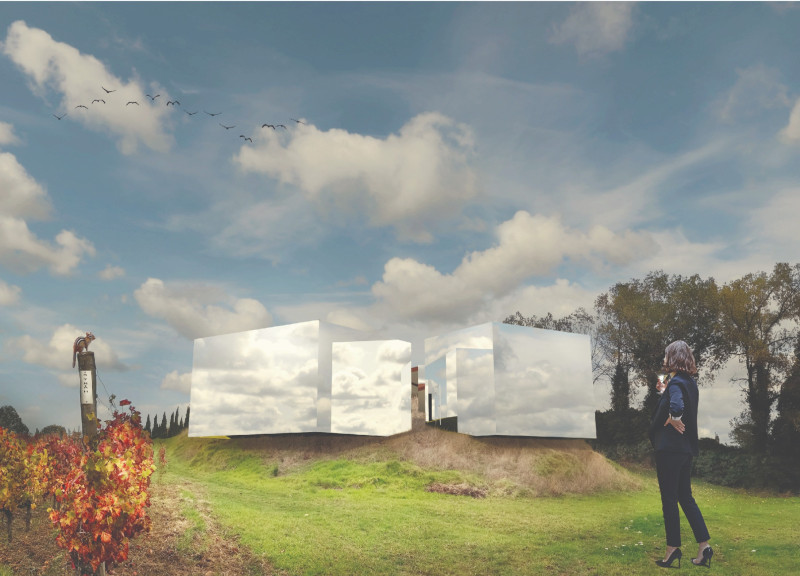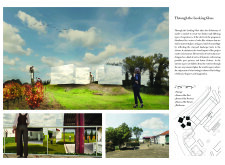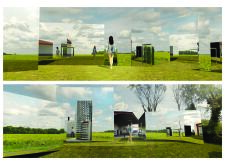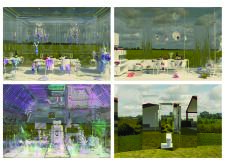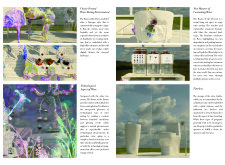5 key facts about this project
"Through the Looking Glass" features a series of cube-like structures predominantly clad in mirrored glass. This unique choice of material not only allows the architecture to reflect the lush vineyard landscape but also minimizes its visual impact, effectively merging the built environment with nature. The concept invites visitors to engage with their surroundings in a more interactive manner, as the reflective surfaces create an ongoing dialogue between themselves and the natural world. By capturing different views of the vineyard, visitors are encouraged to appreciate the area's beauty while participating in a contemporary wine culture.
Functionally, the project separates into three distinct spaces, each representing a unique temporal aspect of wine appreciation. These areas include the Room of the Past, the Room of the Present, and the Room of the Future. The Room of the Past evokes a sense of history and tradition, showcasing wine tasting in a classic setting adorned with rich colors and nuanced glass decor that reflect the elegance of bygone eras. In contrast, the Room of the Present adopts a more casual approach, creating an informal atmosphere where contemporary design meets convenience. The inclusion of a wine vending machine exemplifies a modern, accessible twist on the wine tasting experience, democratizing enjoyment and inviting a diverse audience to partake in the cultural practice.
The Room of the Future represents a forward-thinking perspective on wine tasting, where technology and ecology intersect. This area is defined by stark, minimalist design elements that prioritize functional aesthetics and modern advancements in winemaking. Incorporating high-tech features alongside organic materials prompts visitors to consider the implications of technology on agricultural practices and the experience of wine.
The design strategies employed in "Through the Looking Glass" reflect an underlying commitment to enhancing visitor interaction with the environment. By mitigating barriers between inside and out, the architecture fosters a sense of connectivity with the natural landscape while guiding individuals through their journey of wine appreciation. Furthermore, the thoughtful organization of spaces facilitates a progressive narrative, allowing guests to traverse through historical, contemporary, and futuristic interpretations of wine culture.
The materials selected for this project also play an essential role in communicating its ideas. While the mirrored glass works to create a visual extension of the vineyard, concrete serves as a sturdy foundation that provides structural integrity. Steel complements the overall aesthetic by adding a touch of modern industrial design, while warm wood elements enhance the interior ambiance, promoting an inviting and comfortable atmosphere.
Potential visitors and architecture enthusiasts should explore the architectural plans, sections, and designs further to gain a more comprehensive understanding of how such innovative ideas were brought to life through this project. By examining these elements in detail, one can appreciate the careful consideration that went into harmonizing form, function, and the natural environment in "Through the Looking Glass." This project stands as an exemplary case of contemporary architecture that respects and celebrates the surrounding landscape while offering a unique venue for wine tasting.


