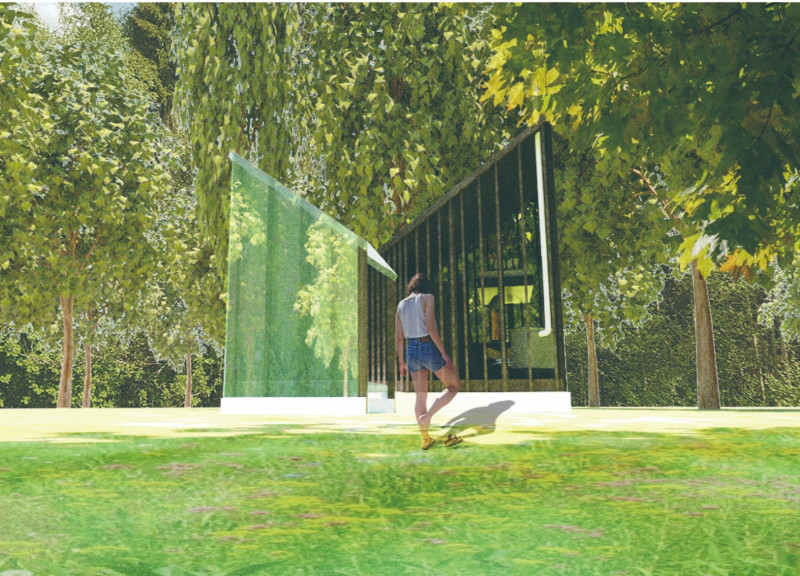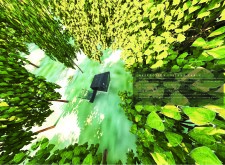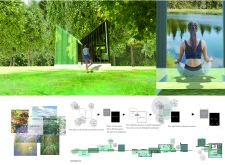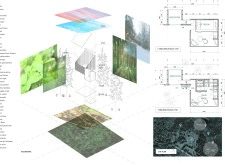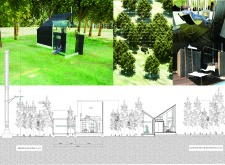5 key facts about this project
At its core, the Reflection Silent Cabin represents a thoughtful exploration of space and experience. It functions as both a living area and a meditation retreat, promoting a lifestyle centered around mindfulness and personal well-being. The internal layout is deliberately structured to support a seamless flow between daily activities and periods of introspection. The living space is multifunctional, equipped with essential amenities such as a kitchen and seating areas designed for comfort and social interaction. Meanwhile, the meditation zone is intentionally secluded, creating an atmosphere conducive to quietude and peace. Large glass windows dominate this space, ensuring that views of the surrounding forest are maximized, allowing natural light to illuminate the interiors and facilitating an immersive connection with the outdoors.
An essential aspect of the project is its materiality. The Reflection Silent Cabin utilizes locally sourced wood which not only resonates with the forest context but also reflects a commitment to sustainability. The choice of materials is holistic in nature, promoting environmental stewardship while enhancing the tactile quality of the design. Glass, particularly in the form of expansive windows and mirrored facades, plays a crucial role. It reflects the forest landscape, effectively camouflaging the structure within its setting. This integration allows the design to blend with its surroundings, creating an illusion of extension rather than division, and inviting nature in as part of the living experience.
Unique design approaches set this cabin apart from conventional architectural projects. The mirrored surfaces serve not only a practical purpose of providing views but also expand the visual perception of the space. As occupants observe the shifting light and natural colors throughout the day, they are drawn into an experience that is constantly evolving. This design choice invites a deeper interaction with the environment, promoting a meditative state through visual engagement.
Furthermore, the architectural project proposes establishing a botanical garden surrounding the cabin, enhancing the connection individuals have with local flora. This feature aims to educate viewers about biodiversity and encourages a hands-on approach to experiencing nature. By integrating native plant species, the project emphasizes sustainability and ecological awareness, urging inhabitants to engage with their environment actively.
The Reflection Silent Cabin stands as a commendable example of contemporary architecture that prioritizes well-being and immersion in nature. Through its design decisions and material choices, it articulates a vision for spaces that nurture the human spirit. The interplay between structure and setting fosters a sense of tranquility and introspection, making the cabin a worthwhile consideration for those exploring architectural ideas centered on harmony with the environment.
For those interested in delving deeper into this architectural project, we invite you to explore the various architectural plans, sections, and designs that bring the Reflection Silent Cabin to life, revealing further insights into its thoughtful design and concept execution.


