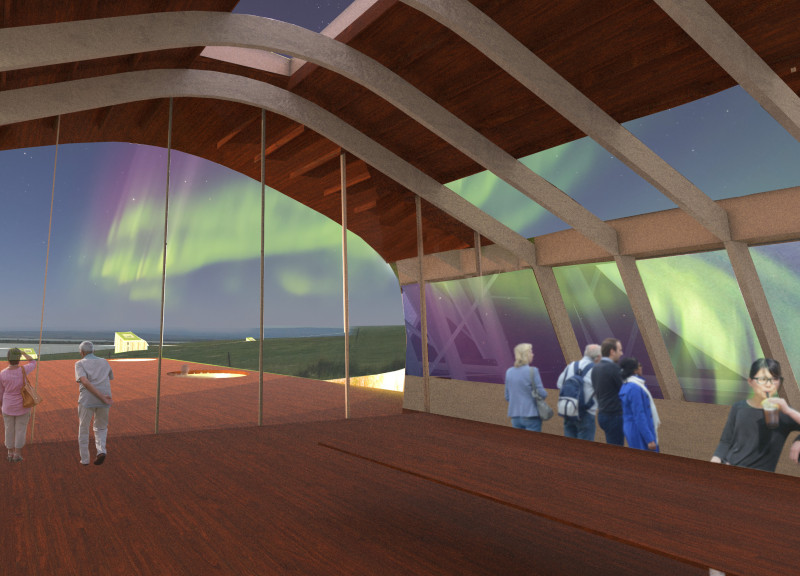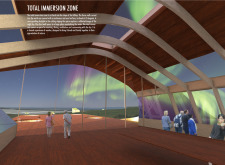5 key facts about this project
This design project primarily functions as a communal gathering area, fostering social interactions and providing a tranquil space for contemplation. The spatial arrangement of the building, characterized by three angled walls, creates an intimate yet open environment that invites occupants to engage with one another while appreciating the expansive views of the landscape. The high-strength concrete utilized throughout the structure serves as a robust foundation, ensuring that the design stands the test of time, while also allowing for sculptural forms that stimulate the eye.
The architecture exemplifies a thoughtful approach in using essential materials that enhance both functionality and aesthetic qualities. Wood plays a significant role in the design, particularly in the roofing system. The warmth of the wood contrasts beautifully with the concrete, offering a welcome sense of comfort and inviting occupants into a cozy retreat. This careful balance of materials contributes to an acoustically friendly atmosphere, which is crucial for aspects of mindfulness and reflection that the project encourages.
Another unique aspect of this architectural design is the extensive use of mirrored glass on the southern-facing walls. This intentional choice offers more than mere aesthetic appeal; it creates a dialogue between the occupants and their natural surroundings. As light reflects off these surfaces, the building seems to dissolve into its landscape, encouraging visitors to consider the natural beauty enveloping them. Furthermore, integrated skylights allow for an influx of natural light that draws the eye upwards, framing the sky in a way that makes it a focal point of the experience inside the building.
The layout of the Total Immersion Zone thoughtfully incorporates outdoor communal spaces, where users can gather for various activities ranging from workshops to simple relaxation. These areas are designed to enhance social bonding and interaction, reinforcing the project's intention to create a community-centric experience. The outdoor plaza, with views overlooking a nearby water feature, extends the space's functionality and serves as a peaceful retreat where visitors can enjoy nature while engaging with one another.
The design choices made throughout this project highlight a commitment to sustainability and respect for the landscape. The architectural philosophy emphasizes not only the beauty of the surroundings but also the experience of those who inhabit the space. By combining open, communal areas with intimate spaces for reflection, the Total Immersion Zone successfully represents an architectural idea that centers on human experience and ecological harmony.
For further insights into this architectural endeavor, including architectural plans, sections, and additional design details, interested readers are encouraged to explore the comprehensive project presentation. Engaging with these elements can provide a deeper understanding of the thought processes and design strategies employed in creating the Total Immersion Zone.























