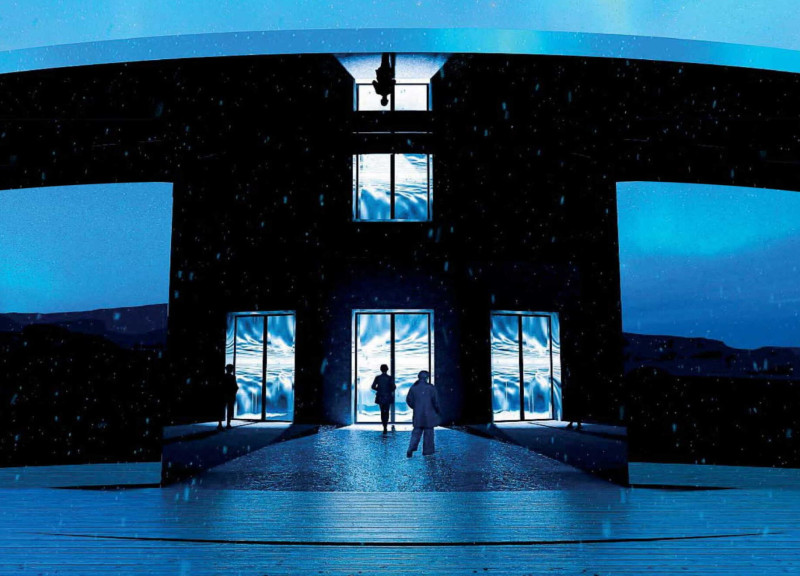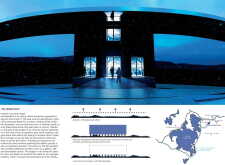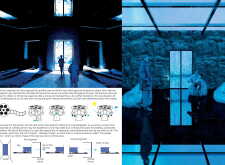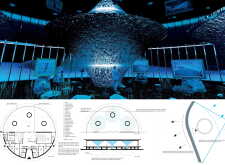5 key facts about this project
Representing a fusion between cinema and nature, the pavilion's primary function is to offer visitors a platform to engage with films in an immersive environment. It emphasizes the interplay between light, reflection, and landscape, encouraging spectators to consider their relationship with both the built elements and the natural world. This relationship is profound in a location as picturesque as Lake Mývatn, where the distinctive geological features and diverse ecosystems become a backdrop for cinematic creativity.
The design of the pavilion features several important elements that collectively contribute to its overall impact. Upon entering, visitors are greeted by a foyer characterized by expansive glass entrances that create a seamless transition from outside to inside. The use of glass not only invites natural light but also offers reflective views of the scenic landscape, blurring the line between interior and exterior spaces. This design choice encourages guests to ponder the environment they inhabit while simultaneously preparing them for the sensory experiences that await.
At the heart of the pavilion lies the cinema room, a space dedicated to screening films that invites an experiential journey for audiences. The design of the room incorporates acoustics and projection technology to optimize film presentations while allowing for an intimate viewer experience. Additionally, gallery spaces are interwoven throughout the pavilion, showcasing art that complements the cinematic theme while celebrating Iceland’s rich cultural heritage.
Unique to this project is the intentional use of mirrored surfaces, which are strategically placed to enhance visual interaction with the surrounding landscape. These surfaces create a dynamic environment where visitors can observe themselves amid the natural beauty that envelops them, fostering a sense of connection between the individual and the landscape. The overall structure reflects not only the cinematic influence of its concept but also serves as an artistic statement on the fluidity of perception.
From a material perspective, the pavilion makes use of glass, concrete, natural stone, and materials that imitate water. These choices are deliberate, aimed at achieving sustainability while responding to the local context. The concrete elements are treated to resonate with the surrounding geology, ensuring that the structure integrates with the land rather than imposing upon it. This careful selection of materials underscores the commitment to design that respects the ecological sensitivity of the location.
The architectural approach taken in the "Upside Down" pavilion emphasizes experience over mere form. The layout encourages exploration, with various observational points throughout the structure that invite visitors to appreciate both the filmic and natural elements. The notion of an “upside down” experience not only references the creative inspiration drawn from surreal narrative styles but also serves to challenge conventional perceptions of space, inviting guests to view the world from a fresh perspective.
In conclusion, the "Upside Down" pavilion stands as a thoughtful architectural project that reflects on the relationship between cinema, nature, and human experience. Through its innovative design, material choices, and engagement with the landscape, it offers a unique venue for art that invites both reflection and exploration. Readers interested in delving deeper into the architectural aspects of the pavilion, such as the architectural plans, architectural sections, and the distinct architectural designs, are encouraged to further explore the project presentation to gain a comprehensive understanding of its conception and execution.

























