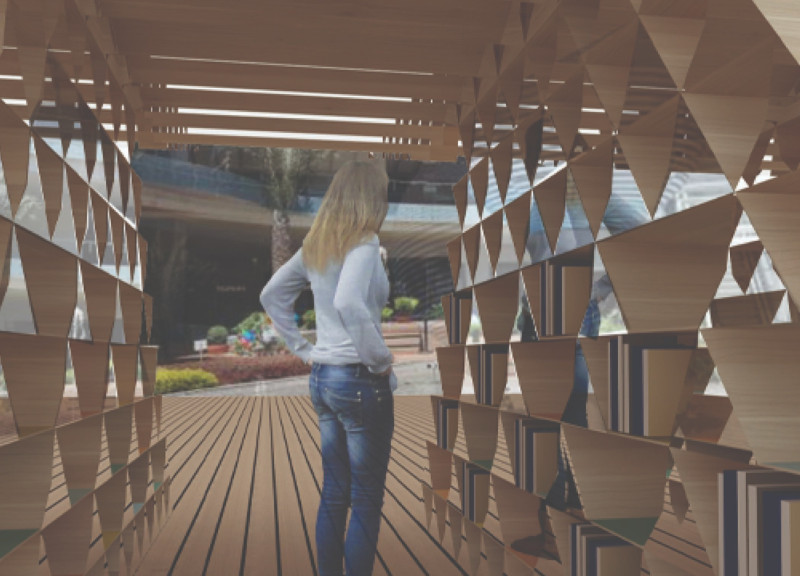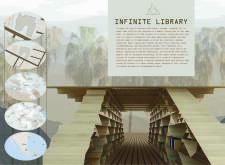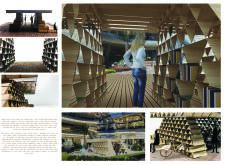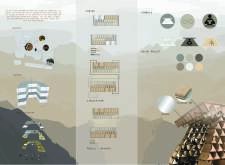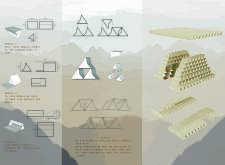5 key facts about this project
At its core, the Infinite Library represents a commitment to accessibility and inclusivity, encouraging a diverse range of users, from families and students to professionals, to engage with the space. The project's design is characterized by its openness and transparency, which invite light and create a sense of connection with the outside world. This approach is particularly significant in urban contexts where libraries can serve as crucial communal hubs, allowing them to transcend their traditional roles.
The function of the Infinite Library is multifaceted. It acts not only as a repository of knowledge but also as a vibrant social space where ideas can flourish through collaboration. The design emphasizes fluid circulation, enabling users to navigate seamlessly between various zones tailored for different activities—reading, collaboration, or solitary study. This attention to user experience is reinforced through innovative spatial arrangements that promote interaction among visitors while still offering privacy for those seeking a quiet place to concentrate.
Key elements of the project include the strategic use of materials and the thoughtful incorporation of natural light. Playwood, used extensively throughout, provides a warm, inviting atmosphere, enhancing the tactile experience of the space. Alongside this, the integration of mirrored surfaces creates an illusion of extensive space, further inviting users to explore the library’s offerings. These design choices are not merely aesthetic; they are rooted in the understanding that a library should be a place of discovery and contemplation.
The unique design approach of the Infinite Library lies in its conceptual underpinning—the idea of an 'infinite' exploration of knowledge and community engagement. The arrangement of bookshelves in playful, modular configurations encourages users to move through the space freely, instinctively engaging with the environment rather than adhering to a structured navigation. This enhances not only the functionality of the library but also its role as a cultural and social venue, fostering informal gatherings and dialogue among users.
Moreover, the library's architecture has been carefully considered to allow for flexibility in how the space can be used. By accommodating a variety of user profiles and activities, the design meets the shifting demands of community needs, making it adaptable to future changes in usage patterns. The deliberate incorporation of communal spaces, along with quiet areas for focused study, reflects a comprehensive understanding of contemporary lifestyle choices, allowing the library to serve as a valuable resource in a digital age.
In summary, the Infinite Library stands as a modern interpretation of library architecture, balancing functionality with an inviting and dynamic environment. This project aims to not only house books but also facilitate connections and conversations that advance communal knowledge. For a deeper understanding of the architectural plans, sections, designs, and underlying ideas, readers are encouraged to explore the project presentation for a richer perspective on its innovative features and design rationale.


