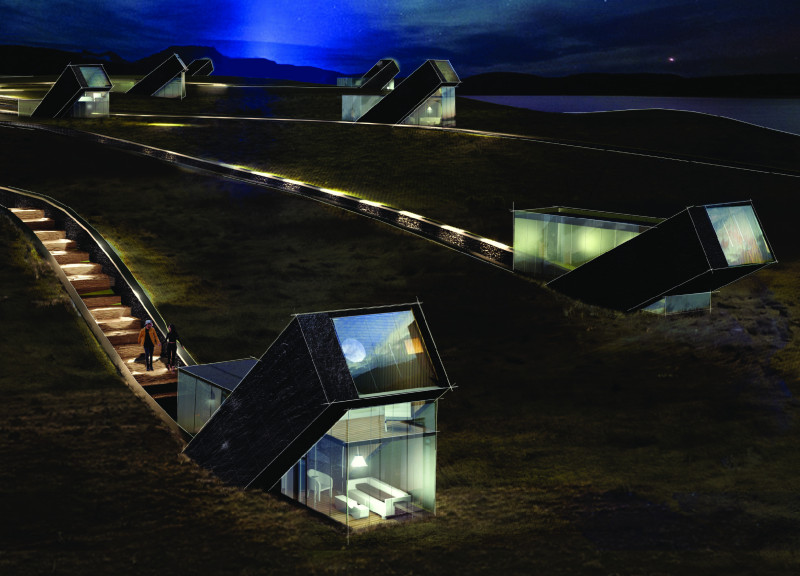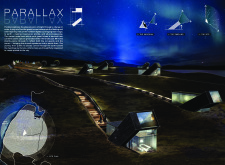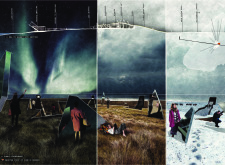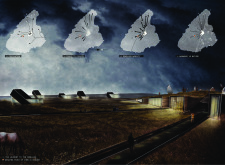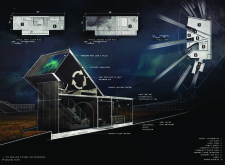5 key facts about this project
At its core, Parallax is designed to function as a retreat that provides comfort while maintaining a profound connection with the environment. It features a series of guest houses strategically arranged to ensure each unit has an unobstructed view of the night sky. This thoughtful organization not only maximizes visual access to the auroras but also fosters a sense of privacy and retreat from communal areas. The interplay between these public and private spaces is vital, as it enables visitors to enjoy their personal moments while still fostering a sense of belonging within the broader community.
The architectural design employs a modern aesthetic that respects and complements the Icelandic landscape. One of the most notable aspects of Parallax is its use of materials that harmonize with the surroundings. Large glass facades are predominant, allowing natural light to flood the interiors while creating a seamless visual connection to the exterior. This design choice not only enhances the experience of observing the spectacular skies but also brings the serene landscape indoors.
Wood is utilized throughout the interior spaces, offering warmth and a comforting touch, which contrasts with the cool exterior materials. The integration of metals such as aluminum and steel provides durability, crucial for withstanding the harsh weather conditions that Iceland often experiences. Additionally, the use of mirrored surfaces throughout the design is a unique approach, as it reflects the environment and plays with the perception of depth, effectively drawing attention to the surrounding beauty.
The layout of pathways within the site is another essential aspect of the design. Thoughtfully illuminated trails lead guests from communal spaces to their individual dwellings, informative yet unobtrusive. This carefully orchestrated movement through the landscape not only enhances accessibility but also promotes exploration and interaction with the surrounding environment. The aim is to create a journey, one that heightens the anticipation of experiencing the Northern Lights.
Sustainability is a key component of the Parallax project, echoing modern architectural practices that prioritize ecological responsibility. The integration of geothermal heating systems aligns with local energy practices, providing an efficient heating solution that reduces the reliance on fossil fuels. Rainwater collection systems further amplify the project’s commitment to reducing its environmental footprint, allowing the building to utilize natural resources judiciously. Additionally, passive solar design principles have been incorporated, optimizing energy use through strategic orientation and window placement.
Inside each dwelling, the design emphasizes intimate connections with the landscape. Visitors can enjoy private moments while experiencing panoramic views of the sky and auroras directly from their accommodations. This balance between privacy and openness enhances the user experience, allowing for both solitude and a shared connection with nature.
Parallax demonstrates a contemporary architectural language that merges functionality with a profound respect for nature. The commitment to crafting spaces that resonate with their surroundings while delivering a unique guest experience is evident throughout the design. By prioritizing environmental awareness and user engagement, the project exemplifies a modern approach to architecture that not only meets the needs of its users but also honors the inherent beauty of the Icelandic landscape.
For those interested in exploring architectural plans, architectural sections, and various architectural ideas underpinning this project, a deeper dive into the presentation of the Parallax is highly encouraged. Understanding the nuances of the design will provide further insights into this thoughtfully crafted architectural project.


