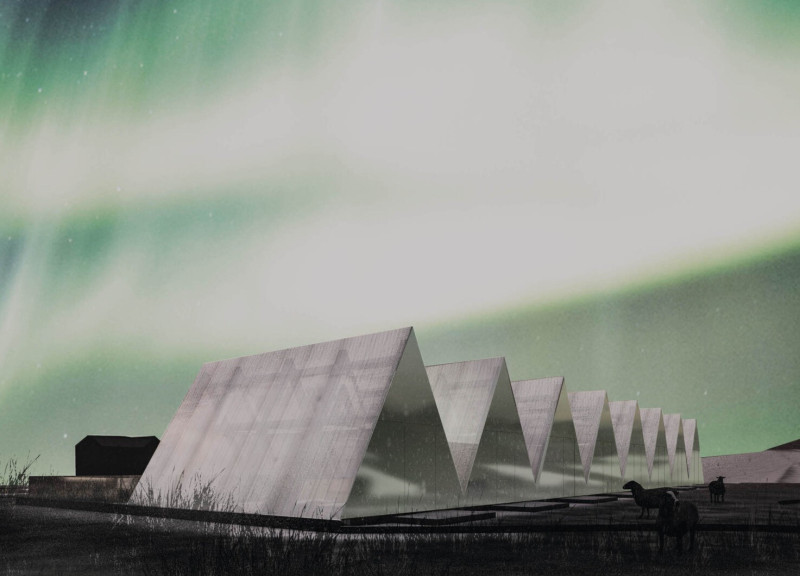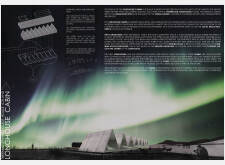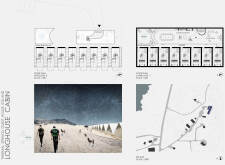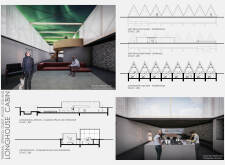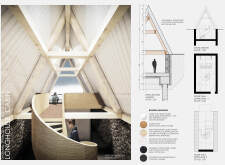5 key facts about this project
Design Intent and Functionality
The Longhouse Cabin serves as a multifunctional space, designed to facilitate social gatherings while providing private accommodations. The layout consists of guest rooms organized along a linear axis, promoting connectivity among inhabitants. A central communal area acts as the heart of the building, promoting interactions among guests. The warm, inviting environment is enhanced by the use of natural materials such as Siberian pine for structural elements and cork for flooring. Considerable emphasis on natural light is evident, with large windows and a transparent roof allowing occupants to engage visually with their surroundings, including views of the Northern Lights.
Sustainable Features and Materiality
This project distinguishes itself through its commitment to sustainability. The use of local basalt stone for foundational elements provides thermal mass and durability. Additionally, the incorporation of geothermal heating systems reflects the design's intention to minimize environmental impact. Translucent and mirror glass façades serve not only aesthetic purposes but also reduce energy consumption by maximizing natural illumination. The choice of locally sourced materials ensures that the construction practices align with regional guidelines, thereby supporting local economies.
Architectural Integration with Environment
The architectural form of the Longhouse Cabin is streamlined and low-profile, allowing it to blend seamlessly with the Icelandic terrain. Its elongated shape emulates the silhouette of traditional longhouses, while mirroring glass façades create a visual connection with the landscape, offering adaptive views of the changing environment. This design approach minimizes disruption to the natural setting, reinforcing the theme of coexistence with nature. The careful attention to orientation ensures that the building captures prevailing winds and sunlight, enhancing energy efficiency while maintaining comfort for its inhabitants.
Exploring the architectural plans, sections, and designs will offer further insights into the Longhouse Cabin project, revealing the thought processes behind its innovative solutions and unique design elements. Visit the project presentation for a comprehensive understanding of how these architectural ideas have been effectively implemented in the context of contemporary Iceland.


