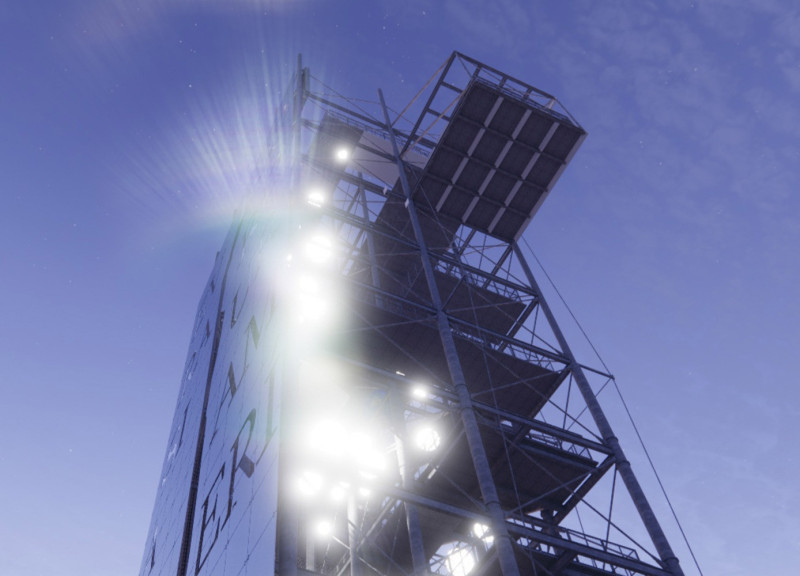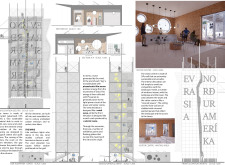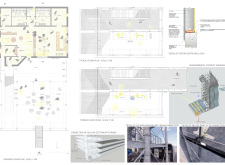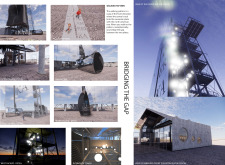5 key facts about this project
At the core of the project is the concept of a tower that symbolizes both a connection to the earth and an ascent toward the sky. Each element has been thoughtfully considered to reflect Iceland's physical attributes, from its geothermal activity to its lush landscapes. The tower acts as a visual landmark, drawing attention to its surroundings while creating a space for educational and cultural activities that resonate with the themes of Iceland's past and future.
The museum tower features a unique structure constructed from sustainable materials. The primary use of recycled galvanised steel provides strength and durability against the elements while aligning with contemporary environmental standards. Structural insulated panels are employed for the visitor center, enhancing energy efficiency and reducing the carbon footprint of the facility. The design also incorporates piezoelectric film sensors throughout the tower, utilizing kinetic energy derived from wind movements to power its systems. This innovative use of technology promotes a self-sustaining approach, essential for contemporary architectural practices.
The layout of the museum offers visitors a series of carefully designed spaces that facilitate a seamless flow from one area to another. The visitor center serves as the welcoming hub, designed with simplicity to allow the natural surroundings to remain the focal point. It features large round windows that foster interactions with nature, creating a tranquil environment for guests before they embark on their journey up the tower.
Inside the tower, exhibition spaces are defined by floating globes and adaptable lighting, allowing for various displays that can be customized according to seasonal themes or specific cultural events. The design emphasizes the ascension experience, encouraging visitors to explore different levels while connecting with the diverse exhibitions related to Iceland’s nature and culture. Vertical circulation pathways are strategically integrated to facilitate ease of movement, enhancing the overall visitor experience and allowing for unobstructed access to amenities.
The tower’s exterior reflects unique design approaches, particularly its mirrored panels that blend the structure into the landscape. This thoughtful choice minimizes the visual impact on the surroundings while simultaneously allowing the building to reflect the changing Icelandic sky, evoking the colors and textures of the natural environment, including the mesmerizing Northern Lights. The entrance design utilizes a deep crack inspired by tectonic activity, inviting visitors to symbolically traverse the earth's layers, setting the stage for the experiences waiting within.
Ultimately, this architectural project is a testament to thoughtful design that prioritizes sustainability, cultural relevance, and natural harmony. It serves not only as an observation point but as a narrative platform, inviting visitors to delve into the intricate relationship between humanity and nature that defines Iceland. For a deeper understanding of this project, including architectural plans, architectural sections, architectural designs, and architectural ideas, readers are encouraged to explore the full project presentation for a comprehensive view of its details and intentions.


























