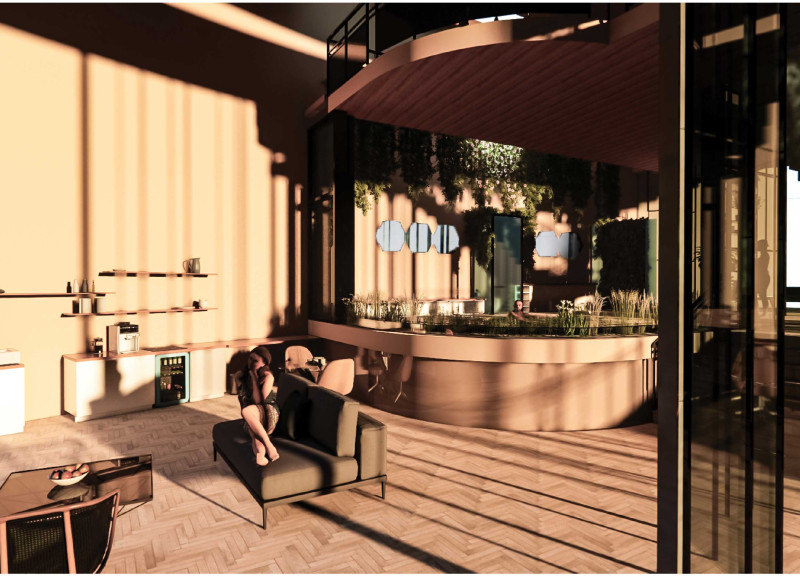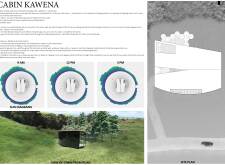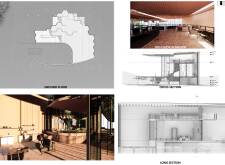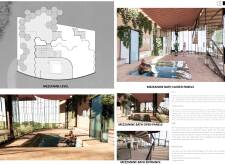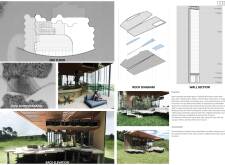5 key facts about this project
The primary function of Cabin Kawena is to serve as a tranquil escape for social interaction and personal reflection. The architecture creates various zones for recreation, relaxation, and spiritual wellness, integrating modern living within a natural context. The spatial organization encourages occupants to immerse themselves in nature while providing necessary comforts and amenities.
Unique Geometric Relationships
A defining characteristic of Cabin Kawena is its innovative honeycomb geometry, which allows for efficient spatial use and encourages unique pathways throughout. This layout promotes interaction while maintaining the individuality of various spaces, such as communal areas and private retreats. Each section adapts to different activities—cooking, dining, and recreation—creating a flow that enhances the user experience.
The design utilizes a mirrored glass façade, which reflects the surrounding landscape and minimizes the visual impact of the structure on its environment. This approach not only aesthetically blends the building with its surroundings but also embodies sustainability principles by reducing glare and heat gain. Additionally, the choice of materials, including wood for interior finishes, metal structural elements for cantilevers, and concrete for foundations, demonstrates the project’s focus on durability and aesthetic warmth.
Sustainable and Thoughtful Design
Cabin Kawena embraces sustainability through its strategic use of natural ventilation and daylighting. Architectural sections illustrate how the building captures passive solar energy, while diagrams portray the path of the sun to optimize the placement of windows and overhangs. By leveraging these natural resources, the project aims to reduce energy consumption and enhance occupant comfort.
The integration of green walls and planters provides a unique element that further connects the living spaces with nature. This approach reinforces the design's commitment to creating an environment where occupants can engage actively with the natural landscape around them.
For a comprehensive understanding of Cabin Kawena, it is worthwhile to explore the architectural plans, architectural sections, and architectural details that detail its innovative design approach. This analysis of architectural ideas and functions demonstrates that Cabin Kawena is not merely a retreat but a nuanced dialogue between nature and human habitation.


