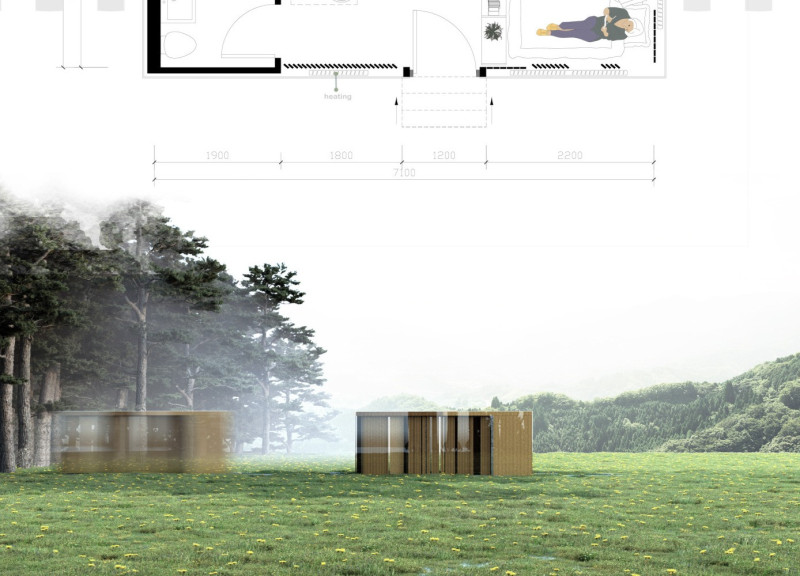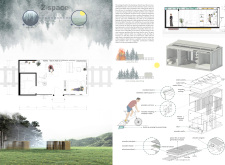5 key facts about this project
The layout of the cottage is organized to create defined yet interconnected spaces, including an open-plan living area, private sleeping quarters, and utility zones. This arrangement promotes both communal interaction and individual privacy, catering to various residential needs. The integration of large windows and glass doors allows natural light to flood the interior while providing visual access to the surrounding forest, enhancing the occupants' connection to nature.
Unique Design Approaches
The cottage employs several unique design approaches that differentiate it from typical residential structures. Firstly, the use of local timber for the building’s framework aligns with sustainable architectural practices, reducing transportation emissions and supporting local economies. The incorporation of energy-generating features, such as a solar panel array and a bicycle-powered generator, enhances the building's self-sufficiency while promoting an active lifestyle among residents.
The choice of materials also reflects an emphasis on durability and environmental consideration. Stainless steel is utilized for structural components, ensuring long-term performance and resilience. Insulation is achieved through mineral cotton, providing effective thermal control while remaining eco-friendly. The building's exterior combines wooden elements with aluminum cladding, offering a blend of natural warmth and modern durability.
Environmental Integration
The architectural design carefully addresses the environmental context, taking into consideration the potential risks associated with forest living, such as wildfires. The orientation of the cottage is designed to maximize solar gain, reducing energy costs and improving heating efficiency. Additionally, the positioning of outdoor spaces decreases exposure to dense vegetation, thereby minimizing fire hazards.
The project also prioritizes adaptability, allowing for modifications in response to evolving residential needs. This dynamic nature of the design promotes long-term usability and sustainability, ensuring that the cottage remains functional and relevant throughout its lifecycle.
Readers are encouraged to explore the architectural plans, architectural sections, and other related architectural designs to gain more insights into this project’s thoughtful execution and innovative architectural ideas. The distinctive integration of modern amenities with sustainable practices provides a practical framework for future residential developments in similar ecological settings.























