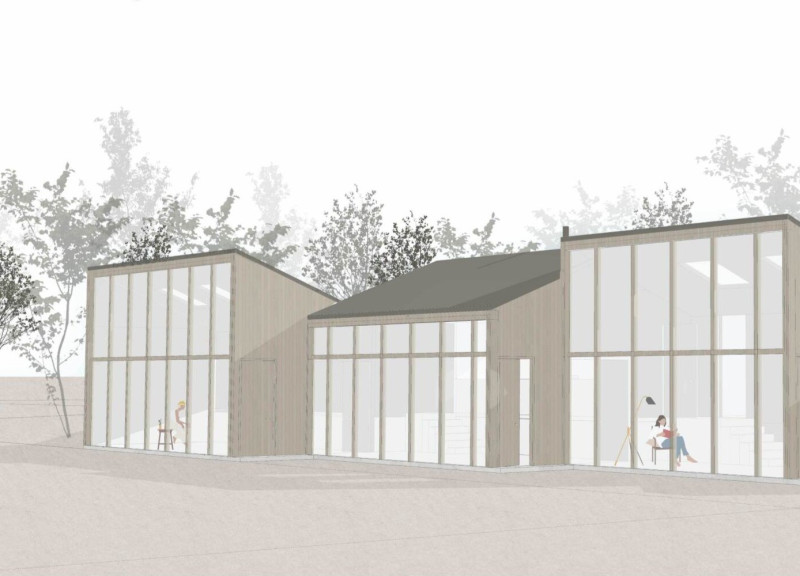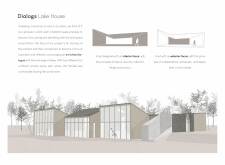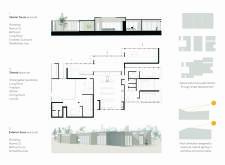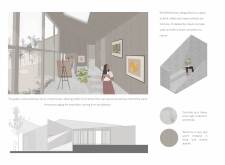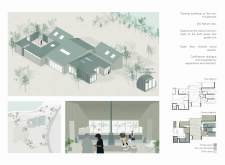5 key facts about this project
This architectural project embodies a unique duality, featuring both private and communal spaces that reflect an understanding of human behavior and the diverse needs of its inhabitants. The layout effectively separates areas earmarked for solitary activities—from contemplative practices in the thoughtfully designed mindfulness box to the intimate workshop rooms—while also incorporating open, shared spaces that promote social engagement. This balance between individual reflection and communal creativity establishes a rounded approach to life, where residents can both retreat into their thoughts and connect with others.
Important components of Dialogs Lake House include its dedicated interior focus space, which houses workshops, a bathroom, an enclosed courtyard, and a living room. This particular configuration is aimed at ensuring privacy and quietude, allowing space for artistic endeavors to flourish in a serene setting. The mindfulness box stands out as a deliberate feature, constructed from durable concrete, designed to facilitate focus and introspection while remaining visually accessible to the outdoors. This connectivity with nature becomes a pivotal aspect of the inhabitants’ experiences, ensuring that creativity is never stifled by isolation.
The design also considers the significance of shared activities, brought to life in the communal spaces that include a gallery and workshop. These multifaceted areas invite interaction, positioning them as opportunities for collaboration and exchange among residents. The architectural team recognizes the value of these immersive experiences, constructing environments that are not just functional but encourage the sharing of ideas and inspirations.
Materiality plays a critical role in the project, with concrete and wood being the primary materials used throughout. The concrete provides structural integrity, particularly in the mindfulness box and workshop spaces. It creates a robust canvas that contrasts beautifully with the warmth of the wood used for interior finishes, rendering each room inviting and comfortable. The careful selection of these materials allows for a tactile experience that echoes the natural world outside, reinforcing the project's design principles.
Unique design approaches further enhance the lake house’s purpose and function. The architects have integrated features such as bat-friendly windows that signify a commitment to ecological sustainability, ensuring that local wildlife is respected and accommodated. This detail reflects a broader understanding of architecture’s impact on the environment and showcases the intention behind the design—leveraging natural light while enhancing the residents' connection to their surroundings.
The overall spatial organization of Dialogs Lake House illustrates a clearly defined structure that resonates with the ethos of its intended occupants. The thoughtful arrangement of spaces promotes a fluid movement between areas meant for relaxation, creativity, and community. By employing a strategy that emphasizes both solitude and shared experiences, the project successfully resonates with the objectives of nurturing a vibrant artistic community.
Reflecting on the architectural ideas underpinning Dialogs Lake House, it is evident that the design represents more than just a physical structure; it is a conduit for creativity and an environment that celebrates the synergy between the artistic process and the surrounding landscape. The careful curation of spaces encourages interaction, fosters introspection, and embraces the natural beauty of its setting.
For a more comprehensive understanding of Dialogs Lake House and its architectural details, such as architectural plans, architectural sections, and various architectural designs, readers are encouraged to explore further into the project presentation. This exploration promises deeper insights into how the project marries function and form while addressing the nuanced needs of its residents.


