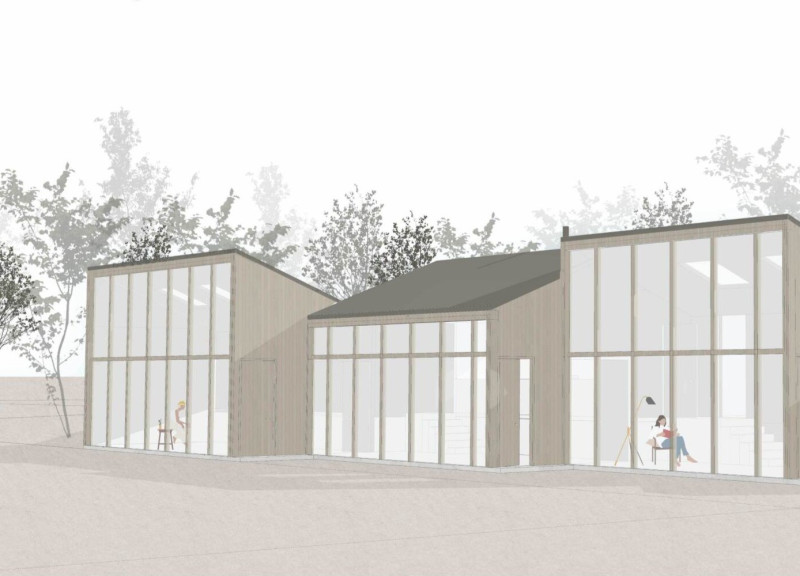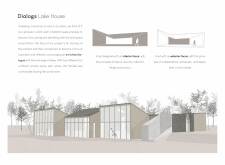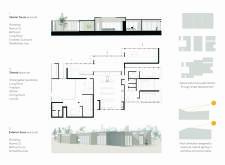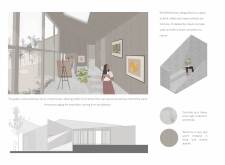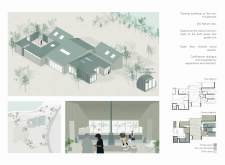5 key facts about this project
Spatial Organization and Functionality
The design incorporates a thoughtful spatial arrangement that prioritizes both personal and communal interactions. It is divided into three main areas: the Interior Focus Space Set, the Shared Space Set, and the Exterior Focus Space Set.
The Interior Focus Space Set includes workshops, a bathroom, a living room, and an enclosed courtyard, fostering environments conducive to reflection and creativity. The emphasis on private zones allows artists to flow between introspection and work seamlessly.
Contrastingly, the Shared Space Set emphasizes collaboration and interaction. It features communal areas such as a gallery/workshop, living room, kitchen, dining room, and laundry, encouraging the exchange of ideas and communal living.
The Exterior Focus Space Set consists of additional workshops, bathrooms, and a home office. This layout promotes a dialogue between indoor and outdoor experiences, allowing residents to fully engage with the surrounding landscape.
Unique Design Approaches
A defining characteristic of the Dialogs Lake House is its material selection and construction techniques. It primarily employs wood, concrete, and glass. Wood is used extensively throughout the interior, lending warmth and enhancing the domestic feel of the living spaces. Concrete plays a vital role in workshop areas and the mindfulness box, providing durability and sound insulation for focused work.
The project also features large windows and carefully considered orientations, maximizing natural light throughout the interior. This strategic design ensures that communal spaces remain bright and inviting, while also highlighting views of the lake and landscape, reinforcing a connection to nature.
The mindfulness box stands out as a unique element of the design, dedicated to personal reflection within a concrete structure that contrasts sharply with the more open and airy communal spaces. This thoughtful allocation of space acknowledges the varied needs of artists and emphasizes the balance crucial to creativity.
Appropriately, the project emphasizes an architectural dialogue—both among spaces within the house and with the surrounding natural environment. This interplay encourages a dynamic relationship between the residents and their setting, advocating for a harmonious coexistence.
Architectural Details and Elements
The Dialogs Lake House includes carefully designed architectural details that enhance both functionality and aesthetic appeal. The variance in ceiling heights contributes to the spatial diversity, while the integration of shared and private spaces reflects the architect's intent to foster creativity within a communal framework.
Material choices are critical to the project’s identity. The consistent use of wood throughout private spaces and the robust concrete in workshops results in an engaging contrast, establishing a tactile relationship between residents and their environment. The use of glass adds transparency, both literally and metaphorically, facilitating connections between indoor living and outdoor experiences.
Essential architectural plans and sections illustrate the project’s smart layout and spatial organization. The use of these architectural designs elucidates the thoughtful execution of spaces tailored for artistic living.
To gain deeper insights into the architectural plans, sections, and overall design intentions, readers are encouraged to explore the project presentation further. This exploration will provide a comprehensive understanding of the architectural ideas and unique aspects that define the Dialogs Lake House.


