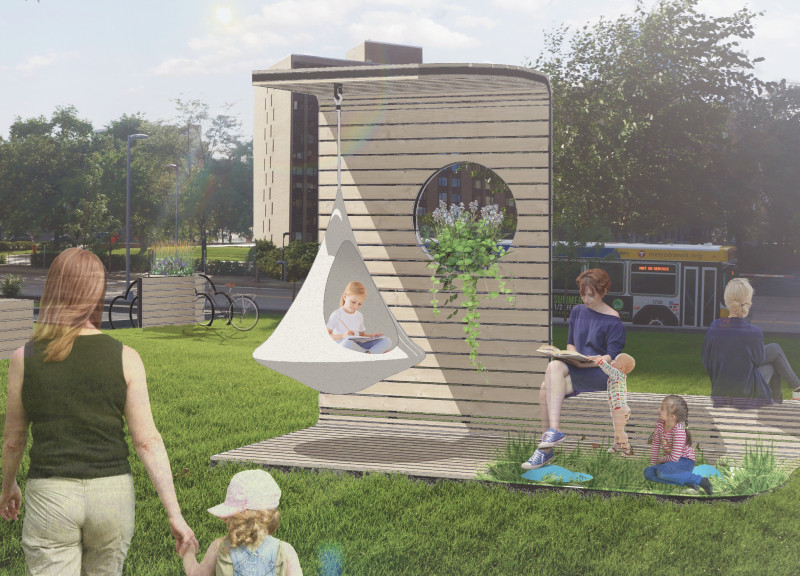5 key facts about this project
At its core, the Reading Room serves as a modern library designed not merely for the storage of books, but as a communal hub where people can gather, engage in conversation, and cultivate a culture of reading. The project subsequently represents a shift in how public libraries are perceived; no longer confined to a quiet, solitary pursuit, they are evolving into vibrant spaces that invite social interaction and community involvement.
The architecture of the Reading Room speaks to a commitment to accessibility, as its layout features interlinked modules that facilitate seamless movement. Designed with human scale in mind, the project includes zones suitable for both solitary reading and communal gatherings, thus catering to a wide variety of user needs. Each space within the structure encourages interaction, with strategically placed seating arrangements that foster dialogue and collaboration among patrons.
Material selection for the Reading Room is indicative of a thoughtful approach to sustainability and context. The primary use of mild steel in structural components ensures durability while allowing for the construction of open, airy spaces that are essential for a library environment. Sustainably sourced wood slats introduce warmth and tactile interaction, contrasting with the modernity of steel and creating an inviting atmosphere. Acrylic elements provide visual permeability, offering glimpses into the spaces within while shielding the collection from the elements. Furthermore, the incorporation of planter boxes adds a touch of greenery to the urban context, enhancing aesthetic appeal and contributing to ecological benefits, such as improved air quality.
One of the project’s notable features is its modular design, which allows for versatility and adaptability across a range of environments. This design approach encourages the replication of the Reading Room concept in various urban settings, thus expanding its potential reach. Each Reading Room can be tailored to meet the specific needs of its community, highlighting a fundamental aspect of the architecture: it is both site-responsive and community-focused.
The project’s visual identity is enhanced by the use of vibrant colors and playful branding. This attention to visual detail contributes to an inviting atmosphere that clearly communicates the purpose of the space, encouraging passersby to engage with the structure. The strategic placement of the Reading Room within public squares capitalizes on pedestrian flows, drawing in individuals who may not otherwise enter a traditional library setting. The design thus creates not just a space for quiet reflection but also instills a sense of belonging and engagement within the community.
The Reading Room project invites urban dwellers to rethink the role of public spaces, illustrating how architecture can contribute to social fabric. By designing a library that fosters interaction, encourages learning, and embraces sustainability, the project underscores the evolving narrative of architecture in urban contexts. It serves as a practical example of how thoughtful design can facilitate community cohesion and an appreciation for knowledge.
For those interested in exploring the intricacies of this architectural endeavor, a closer examination of the architectural plans, architectural sections, and architectural designs associated with the Reading Room will provide deeper insights into its innovative approach. Each element of this project is an opportunity to understand how architecture can enrich urban life, making the Reading Room a worthy subject for further exploration.


























