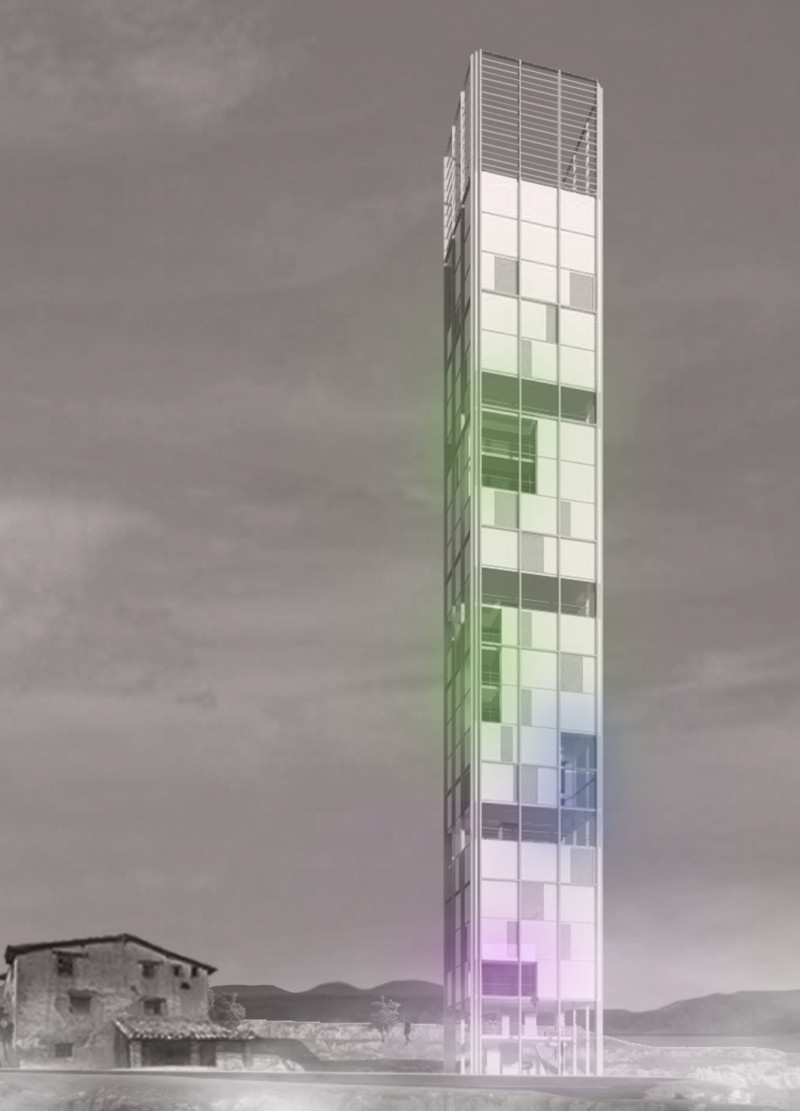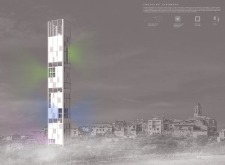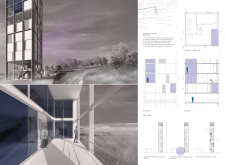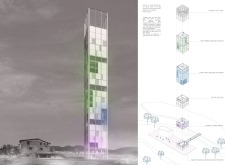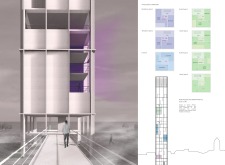5 key facts about this project
Architectural Integration with the Environment
The design features a slender, elongated form characterized by articulated façades and dynamic voids. The verticality of the structure creates a clear distinction from the surrounding buildings, establishing a modern profile that remains respectful of historical architecture. The modulation of the building skin enhances light and shadow interplay, contributing to a visual richness that evolves throughout the day.
The materials employed play a crucial role in the design, notably including cellular concrete blocks for walls, glass for expansive window systems, and reinforced concrete for structural integrity. Additionally, microperforated steel panels serve as privacy screens and light diffusers, enhancing the building's envelope performance. The use of color-coated finishes helps delineate different zones within the building, creating an inviting atmosphere that encourages exploration and interaction.
Flexibility and Community Engagement
One of the defining aspects of the Emerging Landmark is its focus on flexible spatial configurations. The project incorporates adaptable areas that facilitate varied uses, catering to a diverse demographic. Communal spaces and outdoor terraces foster social connection among occupants, while open circulation pathways promote ease of movement throughout the building.
The architectural design prioritizes natural light, ensuring all interior spaces benefit from daylight, which is essential for creating functional and appealing environments. The interplay of indoor and outdoor spaces contributes to a seamless user experience, as occupants can engage with their surroundings.
This project stands out for its thoughtful approach to material selection and spatial organization. The integration of modern design elements with contextual sensitivity fosters an architectural dialogue with the landscape. By promoting interaction within the community and enhancing the urban milieu, the Emerging Landmark becomes more than just a building; it serves as a catalyst for social connectivity.
Explore the project presentation to gain deeper insights into its architectural plans, sections, and designs. The unique features and innovative ideas within the Emerging Landmark project offer valuable lessons in modern architecture and urban design.


