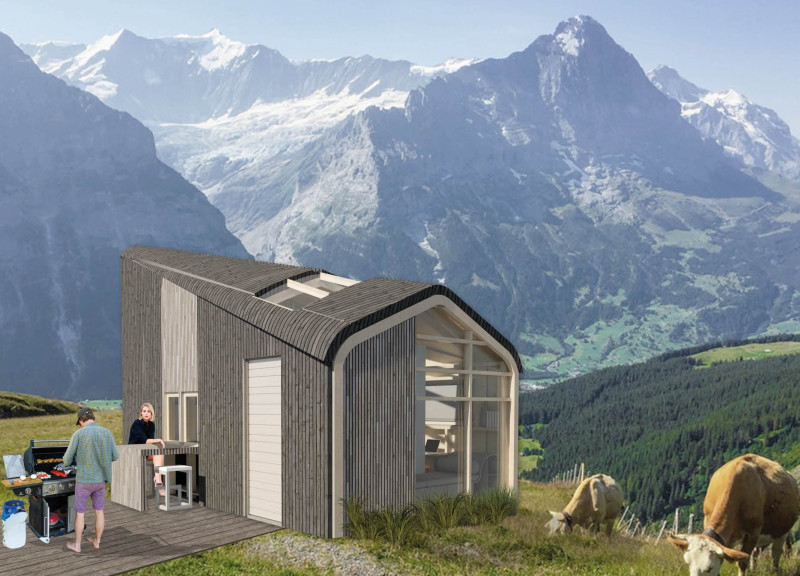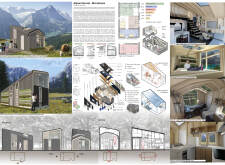5 key facts about this project
The design serves primarily as a retreat, allowing individuals or small families to enjoy a serene environment away from urban life. The microhome accommodates essential functions such as sleeping, cooking, dining, and living, all within a thoughtfully organized layout that maximizes the use of space. The overall project emphasizes simplicity and utility, addressing the contemporary need for sustainable housing solutions.
Unique Design Approaches
One of the most distinctive features of the Alpine Retreat is its comprehensive use of local materials. The project employs reclaimed wood, natural stone, and galvanized steel, which not only ensure durability but also blend harmoniously with the surrounding landscape. The use of large glass windows strategically positioned throughout the structure enhances natural light flow and creates a seamless visual connection between the interior and exterior, bringing the alpine environment indoors.
The microfarming wall is another innovative aspect of this design, allowing residents to engage in food cultivation without requiring extensive land. This feature encourages sustainable living by promoting self-sufficiency within a compact dwelling, setting it apart from conventional microhomes that may lack such functionality.
Structural efficiency is also a priority in this project. The design incorporates a modular framework that facilitates ease of transport and relocation, allowing the microhome to adapt to various settings and climatic conditions. This flexibility represents a forward-thinking approach to contemporary architecture, where mobility and adaptability are increasingly important.
Sustainability Features
The Alpine Retreat is equipped with various sustainable features, including photovoltaic solar panels and rainwater harvesting systems. These elements contribute to the structure’s energy efficiency and resource management, further supporting the goal of off-grid living. The combination of these systems allows for a minimal reliance on external utilities, emphasizing a sustainable lifestyle suited for modern occupants.
Attention to interior layout and design is also paramount. The open plan minimizes interior walls, enhancing the feeling of spaciousness within a compact footprint. Thoughtful storage solutions keep the environment organized without compromising aesthetic appeal. The overall design reflects a commitment to functional living while maintaining a contemporary and minimalist aesthetic.
Overall, the Alpine Retreat - Microhome presents a model of how architecture can successfully combine sustainability, efficient use of space, and an enhanced relationship with the surrounding environment. To gain a deeper understanding of this project, including architectural plans, sections, and design concepts, readers are encouraged to explore the project presentation in detail.























