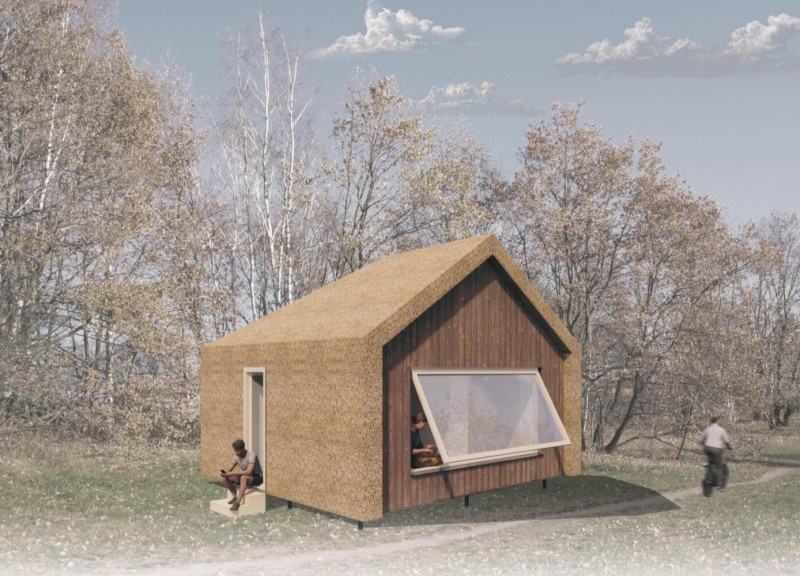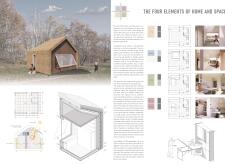5 key facts about this project
At its core, the project represents a synthesis of home and workspace, emphasizing the importance of adaptable environments. It serves as a prototype for future residential designs, effectively catering to the dynamic needs of residents. The architecture is centered around the idea that spaces should be flexible, enriching the everyday experiences of their inhabitants while maintaining efficiency.
The layout of this architectural design is both intuitive and practical. It incorporates a variety of designated areas for living, sleeping, eating, and working—all within one cohesive space. This design approach acknowledges that most modern households require areas that can perform multiple functions throughout the day. By utilizing foldable furniture and flexible cabinetry, the project allows for the reconfiguration of space as needed, thus promoting a sense of freedom and fluidity in daily routines.
Material selection plays a vital role in this architectural undertaking. Utilizing sustainable materials such as mushroom-based products and responsibly sourced wood, the project emphasizes eco-friendliness without compromising aesthetic appeal. The combination of these materials lends a natural warmth to the interiors while enhancing the building’s overall environmental performance. These choices not only highlight a commitment to sustainability but also create an inviting atmosphere that encourages occupants to forge a connection with their surroundings.
The incorporation of large windows throughout the design facilitates an abundance of natural light, further enhancing the emotional comfort of the space. This emphasis on lighting plays an essential role in the overall well-being of residents, as it connects interior environments to the variable qualities of the outdoors. The strategic placement of windows also supports passive ventilation, allowing for fresh air movement and reducing reliance on mechanical heating and cooling systems.
Unique design approaches are evident in the way communal spaces are integrated. The kitchen and dining areas are not set apart from the living space; instead, they function as a cohesive unit. This arrangement fosters social interactions, encouraging families and friends to gather and connect. Such communal spaces are crucial for creating a sense of community and belonging in urban settings, where isolation can often be a concern.
Moreover, the project takes careful consideration of privacy in a shared living environment. By employing design techniques that allow for visual separation without complete isolation, the architecture ensures that residents can engage in various activities simultaneously while respecting personal space.
The project is a clear reflection of an architectural philosophy that prioritizes adaptability, sustainability, and community engagement. It responds not only to physical needs but also to the emotional and social dimensions of living, demonstrating a holistic approach to residential design. This architecture stands as a testament to how effective design can contribute to an improved quality of life.
For those interested in exploring the nuances of this architectural endeavor, a closer look at the architectural plans, sections, and various design elements will provide a deeper understanding of innovative choices made throughout the project. Engaging with these detailed presentations will illuminate the thoughtful consideration that went into creating a practical yet inspiring living environment.























