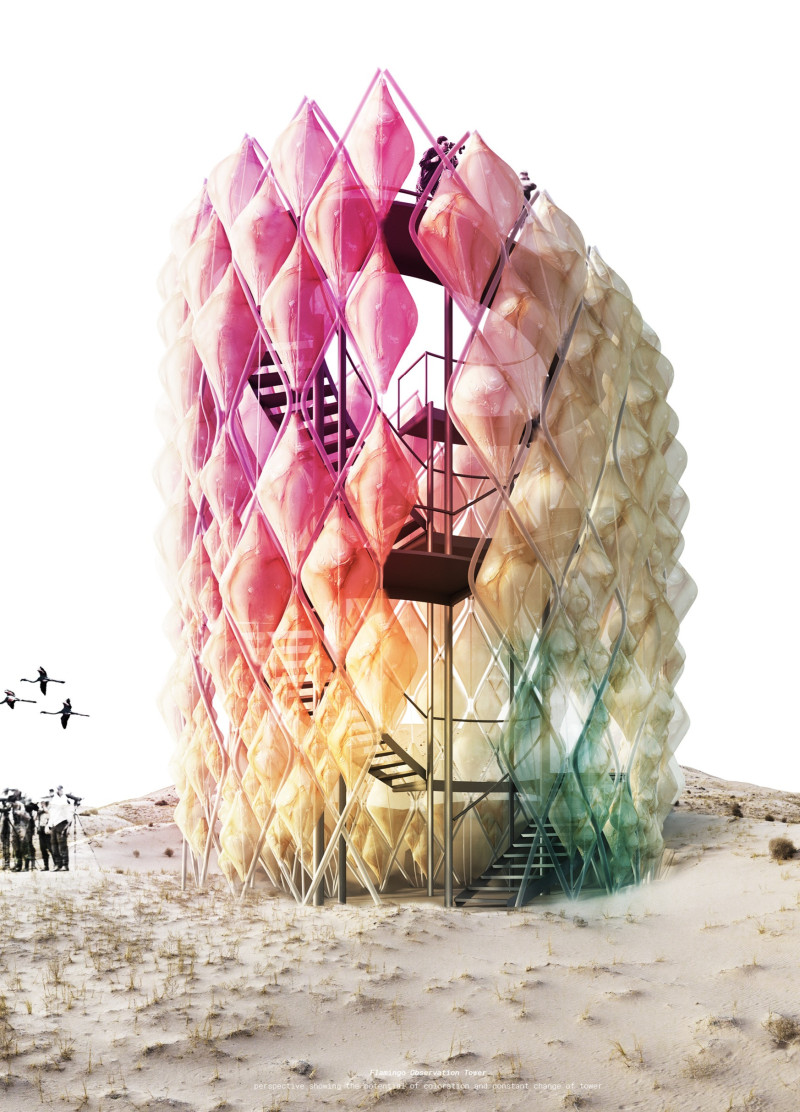5 key facts about this project
The project titled "Micro" explores the innovative use of microbial cellulose as a sustainable material within architectural design. This structure leverages the capabilities of biological materials to create a building that is both functional and environmentally responsive. The design features a series of stacked, elongated hexagonal units, which facilitate natural light penetration and respond dynamically to their surroundings. The application of this material not only emphasizes sustainability but also represents a shift in the architectural narrative towards greater ecological awareness.
Unique Materiality and Construction Techniques
Microbial cellulose serves as the primary building material for this project, derived from a fermentation process involving a symbiotic culture of bacteria and yeast. The resulting product exhibits remarkable properties, such as flexibility and strength, making it suitable for structural purposes. Sisal fibers are utilized for reinforcement, ensuring that the overall structural integrity is maintained while reducing reliance on traditional materials. Additionally, transparent PVC tubes are integrated within the design to enable nutrient transport to the microbial cellulose, reflecting an innovative construction technique that combines biology with architectural design.
The project integrates a color spectrum based on the type of bacteria and fruit used in the growth process, introducing an organic aesthetic that is not commonly found in conventional architecture. The living characteristics of the material create a dynamic visual experience as the colors shift over time, inherently linking the building’s aesthetic to its biological processes. This feature offers not only visual appeal but also stimulates conversations about the intersection of architecture and biology.
Spatial Organization and Interactivity
The organization of spaces within the building is intentional, with a spiral staircase that connects various levels, promoting fluid movement and interaction among occupants. Each floor is designed to foster engagement with the surrounding environment, blurring the lines between indoor and outdoor spaces. The structure's height allows panoramic views and enhances the spatial experience, inviting exploration within this innovative environment.
Incorporating living materials fosters a deeper connection between inhabitants and their surroundings, encouraging users to interact with their environment in a meaningful way. This interactivity is a critical aspect of the project's design, emphasizing the role that architecture can play in enhancing user engagement with natural systems.
For a deeper understanding of this project, including architectural plans, sections, designs, and more detailed architectural ideas, exploring the comprehensive project presentation is highly recommended. This examination will unveil the nuanced design strategies employed in "Micro," illustrating its contributions to contemporary architectural practice and sustainable design methodologies.



























