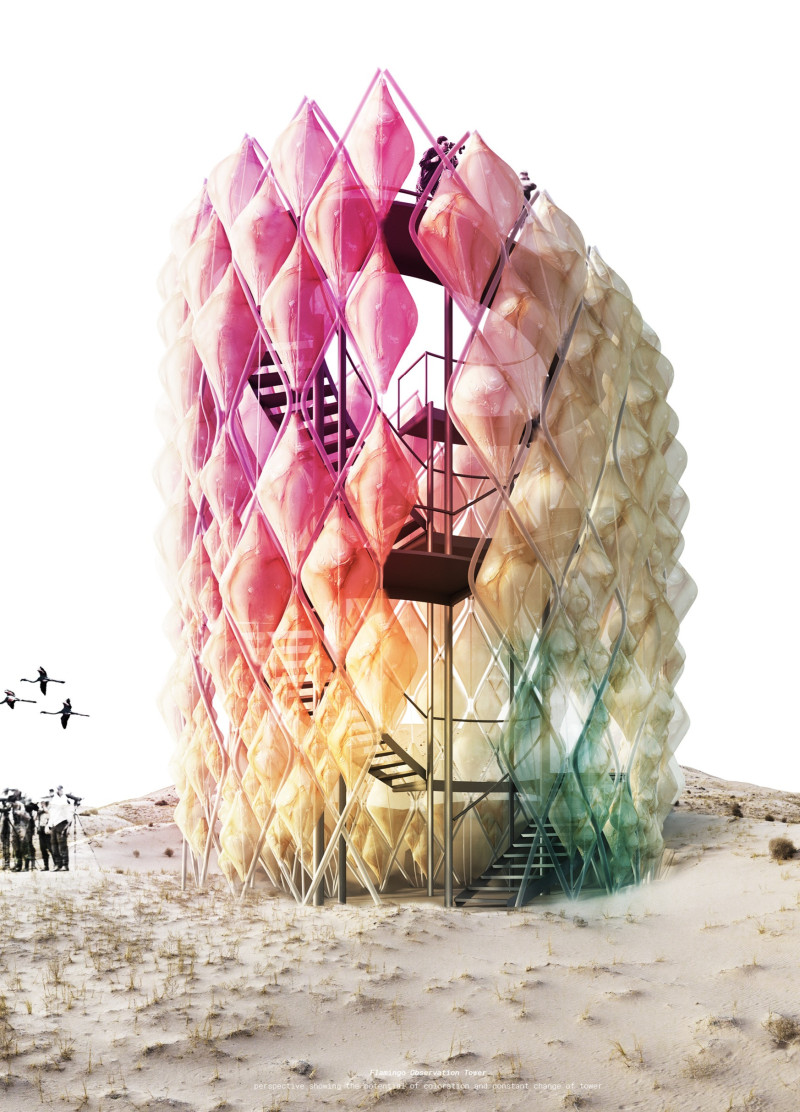5 key facts about this project
"Micro" exemplifies a functional space that serves both as a public engagement site and a laboratory for experimenting with biological processes. The architecture encapsulates a network of carefully crafted forms that resonate with organic patterns found in nature. The design reflects the natural growth of microbial cellulose, using this process not only to construct but also to inspire interactions among visitors. This duality enriches the user experience while promoting awareness about sustainable practices and the importance of microbial life.
The project's critical components are characterized by their unique structural and aesthetic qualities. The façade demonstrates a living expression of color and texture, transitioning between hues that suggest various stages of microbial growth. This visually dynamic surface is not merely decorative; it operates as an essential element in the structural system by allowing natural light to permeate the interior spaces, thus enhancing the connection between the occupants and their environment.
A central aspect of "Micro" is its use of modular design principles, allowing the architecture to adapt over time. The panels on the building’s exterior are removable, which facilitates the harvesting of mature microbial cellulose and keeps the overall structure functional and relevant. This adaptability does not compromise the strength of the architecture but instead enhances it, illustrating a sophisticated interplay between form and materiality.
The project incorporates multiple layers of materials, ranging from microbial cellulose itself to sisal fibers and transparent PVC tubes, all meticulously selected to align with the project's objectives. Microbial cellulose, cultivated from bacteria and yeast, serves as the backbone of the structure, notably due to its lightweight and strong characteristics. This material is complemented by sisal fibers that provide further reinforcement, emphasizing the intention behind selecting naturally sourced materials that are environmentally friendly and sustainable.
Moreover, the project’s design addresses the need for health and environmental consciousness in architecture. By leveraging the regenerative qualities of microbial processes, "Micro" positions itself as a conversation starter about the potential for architecture to evolve with nature, rather than oppose it. The interactive aspects very much promote a sense of community, with spaces designed for workshops and educational activities that further educate the public on the significance of microbial life and sustainability.
Unique design approaches employed in this project include the intricate nutrient distribution systems integrated within the architecture. These systems are essential for the successful cultivation of microbial cellulose, allowing the building to function effectively as a living organism that grows and adapts over time. Every detail within the design reflects a clear intent to bridge the gap between biological science and architectural practice, emphasizing a holistic view of design where purpose and sustainability coexist.
In summary, "Micro" represents a forward-thinking step in the evolution of architecture, illustrating the potential for buildings to be both functional and harmonious with their surroundings. The project invites readers to explore further details by examining the architectural plans and sections, which offer valuable insights into the innovative ideas underpinning this remarkable design. For an in-depth understanding of how architecture can respond meaningfully to contemporary challenges, reviewing the architectural designs associated with "Micro" will provide additional perspectives on this unique project.


























