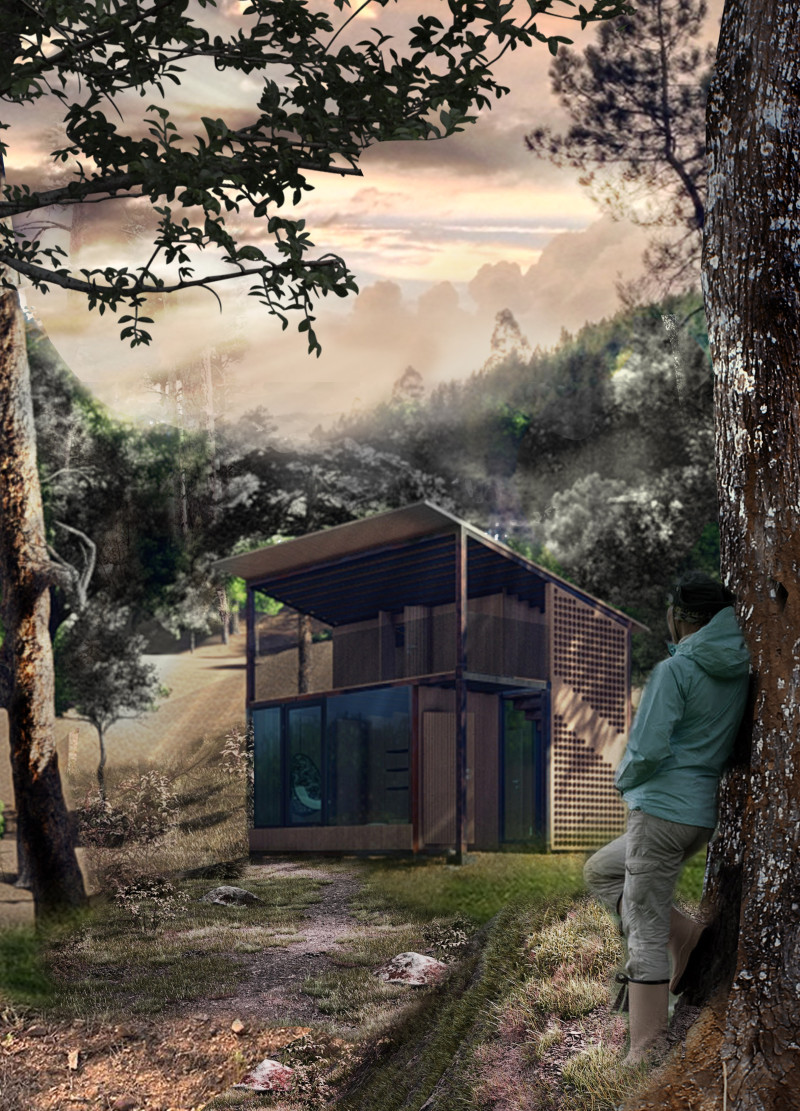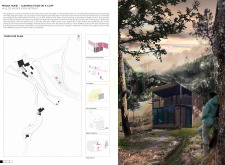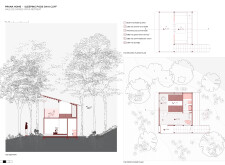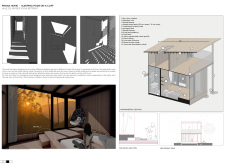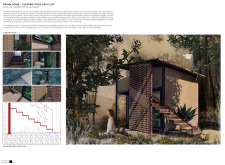5 key facts about this project
The primary function of the sleeping pods is to provide short-term accommodation for retreat visitors seeking tranquility and rejuvenation. Each pod is designed to promote restful experiences, allowing individuals to engage in reflection and relaxation. The architectural layout incorporates essential amenities such as a shower and toilet facilities, an architectural promenade for circulation, and a self-meditation room that fosters personal connection and mindfulness. These carefully considered spaces allow for flexibility while harmonizing practical needs with the overall retreat experience.
One of the most important aspects of the project is its spatial arrangement, which encourages interaction among visitors and promotes exploration of the surrounding landscape. By strategically placing the sleeping pods, the design maximizes views of the natural environment, enhancing the overall sensory experience. The helical staircase serves as an architectural highlight, connecting different levels and facilitating a sense of vertical movement, which resonates with the idea of spiritual elevation.
Material selection plays a crucial role in the aesthetic quality and sustainability of the project. The predominant use of wood, particularly cork for flooring and structural elements, reflects eco-friendly principles while contributing warmth to the interior spaces. Alongside wood, metal components provide necessary support and add a contemporary edge to the overall design. The incorporation of ceramic tiles in wet areas ensures durability and ease of maintenance while upholding cleanliness standards throughout the pods.
A notable design feature of this project is the micro-perforated metal facade, an innovative element that enhances privacy without compromising natural light. This approach creates a balanced dynamic between indoor comfort and outdoor views. The design philosophy also extends to carefully considered window placements that permit sunlight to filter through the interiors, generating a changing atmosphere throughout the day. This emphasis on natural light supports the project's mindfulness goals, encouraging inhabitants to engage more fully with their surroundings.
What sets this project apart is its unwavering focus on fostering a sense of well-being and connection. By blending architecture with the principles of yoga and sustainability, "Sleeping Pods on a Cliff" cultivates an inspiring environment for retreat participants. The attention to detail in every aspect—from the layout to the material choices—demonstrates a holistic understanding of how architecture can enhance human experience.
Overall, "Sleeping Pods on a Cliff" represents an adept fusion of form and function that responds sensitively to its context. Through its thoughtful design and commitment to sustainability, it invites guests to immerse themselves in a rejuvenating experience. For those interested in exploring architectural plans, sections, and further designs related to this project, consider delving into the visual and conceptual elements that inform its unique architectural ideas. Engaging with the presentation will provide a deeper understanding of how architecture can facilitate mindfulness and connection in a retreat setting.


