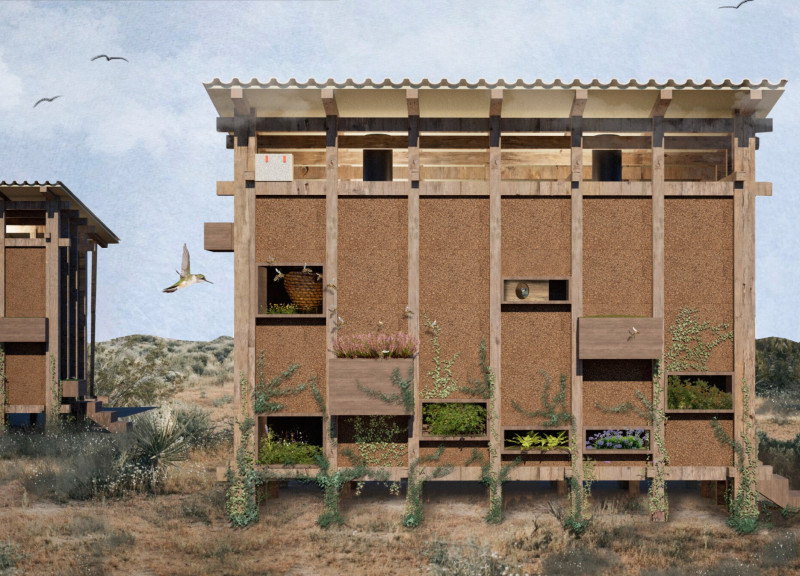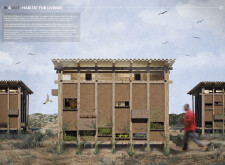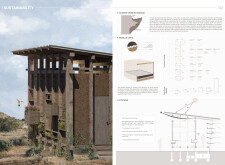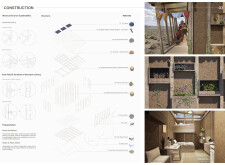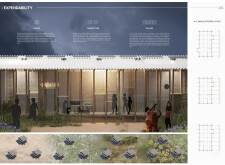5 key facts about this project
### Project Overview
The "IN & OUT: Habitat for Livings" project is situated in Somalia, a region significantly impacted by climate change, which has led to the displacement of many individuals due to environmental crises such as droughts and floods. The initiative aims to create modular living solutions that not only meet immediate shelter needs but also enhance the ecological landscape, fostering a nurturing environment for vulnerable populations.
### Architectural Concept and Spatial Strategy
The design is rooted in principles of adaptability and ecological integration. Each modular unit is crafted to blend with the local environment while providing functional living spaces. A key focus is on resilience, employing green architecture to utilize natural resources effectively and promote biodiversity. The modular design enables configurations tailored to community needs, thus allowing for personalization and flexibility in spatial arrangement.
### Materiality and Sustainable Practices
The project incorporates a diverse array of sustainable materials suited for local conditions. This includes photovoltaic panels for solar energy, recycled plastic roofing for environmental benefits, and engineered wood glulam for structural support. Innovative features such as passive water collection systems, including fog catchers and greywater recycling, are integrated to address water sustainability in arid climates. The architecture maximizes natural ventilation and thermal mass to regulate temperatures, thereby reducing energy consumption and enhancing living conditions. Surrounding green spaces are intentionally designed to nourish biodiversity while fostering community interaction, further emphasizing the project's sustainability commitment.


