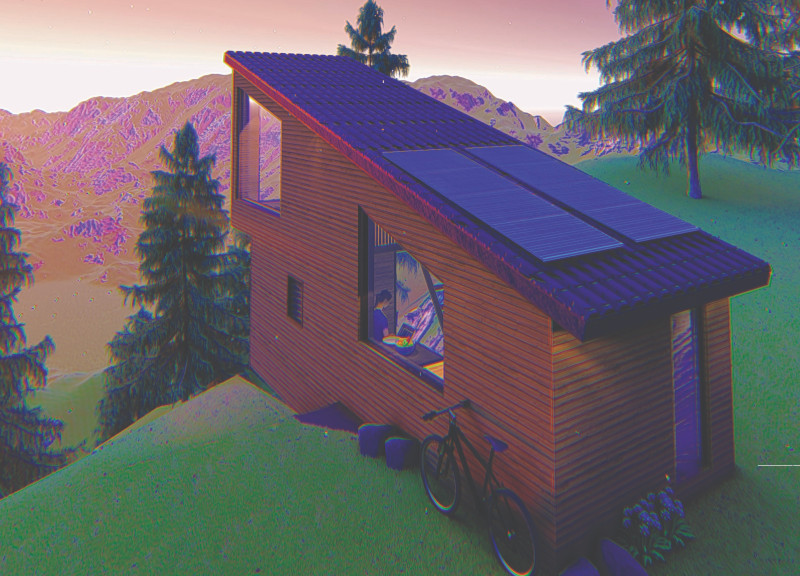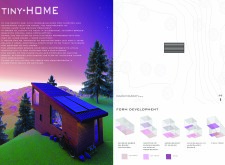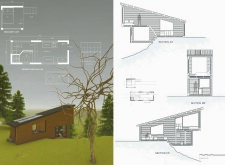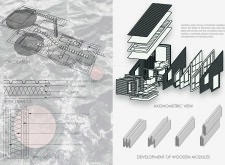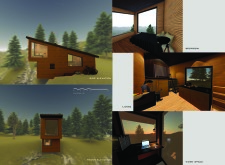5 key facts about this project
The primary function of this architectural design is to provide a compact yet livable home that caters to the essential needs of its inhabitants. The tiny home focuses on maximizing every square inch while maintaining the quality of daily experiences, making it suitable for those who seek simplicity and sustainability. The layout is meticulously planned, with emphasis placed on the seamless integration of living, cooking, and sleeping areas, illustrating how intelligent design can create a sense of spaciousness even in smaller footprints.
Important aspects of the Tiny-Home include its spatial arrangement, which is carefully organized to offer both private and communal zones. The ground floor features a combined living area and kitchenette, promoting an inviting atmosphere that encourages social interactions. Adjacent to this space, a well-designed bathroom adds to the home's functionality. Above, the mezzanine floor serves as a cozy sleeping quarter, where large windows permit an abundance of natural light, enhancing the connection to the outside world. This thoughtful arrangement illustrates how the design effectively balances openness and privacy, crucial in contemporary living.
The architectural materials chosen for this project contribute significantly to its overall aesthetic and purpose. Locally sourced deodar wood and chir wood feature prominently, selected for their durability and compatibility with the environment. These materials not only enhance the sustainability of the build but also contribute to a warm and inviting interior atmosphere. The incorporation of corrugated metal sheets in the roofing affirms the structure's resilience against the local weather while providing a contemporary look. The design integrates insulation materials to ensure year-round comfort, enabling the tiny home to remain livable through fluctuating temperatures.
Unique design approaches are evident throughout the Tiny-Home project, particularly in how it engages with its geographical context. The steeply pitched roof serves a practical purpose by allowing for snow runoff, crucial in hilly areas, and it simultaneously creates a distinctive silhouette against the skyline. This roof design complements the overall form of the house, which has been developed through careful consideration of functional needs and aesthetic expressions. The seamless integration of the home into its natural surroundings exemplifies a commitment to sustainable building practices and landscape harmony.
Moreover, the modular design of the Tiny-Home enables it to adapt over time, whether through future expansions or modifications as the inhabitants' needs evolve. This flexibility is a vital aspect of modern design philosophy, highlighting the importance of creating spaces that can grow with their users. The exploration of adaptive spatial solutions ensures that the house remains relevant and practical over the years, enhancing its longevity and appeal.
Visitors to the project presentation will appreciate the architectural plans and sections that illustrate the home's innovative spatial organization and material selection. By delving into these architectural designs, one can gain deeper insights into the thought process and intentions behind this compact living solution. The Tiny-Home project stands as a valuable example of how architecture can respond to contemporary issues surrounding space, sustainability, and comfort, encouraging readers to consider similar approaches in their own projects or to explore further the architectural ideas presented in this work.


