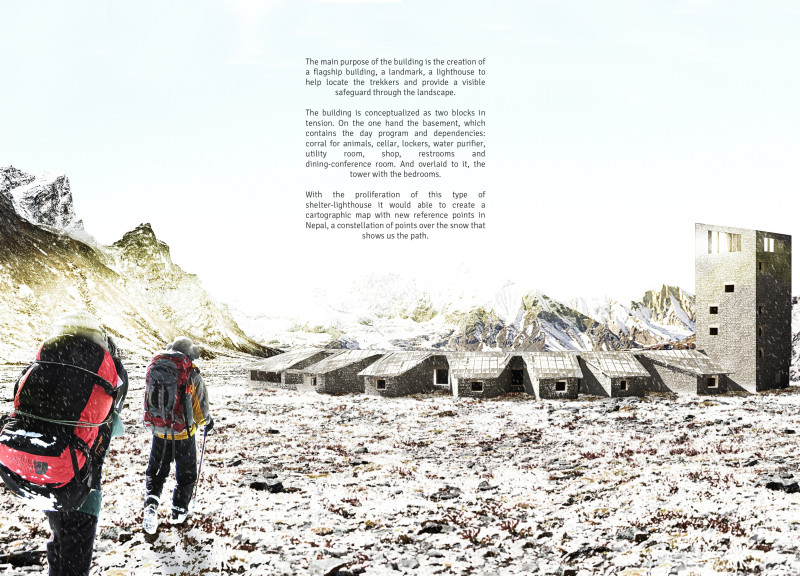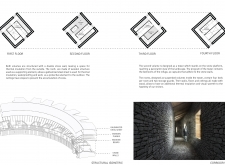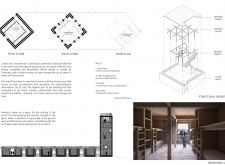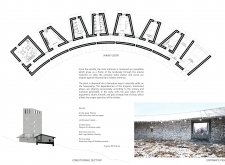5 key facts about this project
Functionally, the project comprises two primary structures: a multi-story tower designed to function as an observation point and a shelter that offers amenities for trekkers. The design articulates a thoughtful balance between communal interaction and private space, allowing for social engagement while addressing the varied needs of users. The layout encourages movement and connectivity, fostering a sense of community among visitors seeking respite along their treks.
The use of materials is a significant aspect of this architectural design, reflecting both practicality and an aesthetic sensibility that resonates with the local context. Materials selected include stone for walls, providing durability and thermal insulation, and wooden elements for beams, panels, and flooring, which contribute warmth and texture to the interiors. Galvanized steel sheets are integrated to ensure waterproofing and manage snow, essential features for buildings in high-altitude environments. This mix of materials not only serves functional purposes but also aligns with the environmental characteristics, ensuring that the shelter is resilient against the climate.
The spatial arrangement of the project is thoughtfully considered. Multiple floors allow for varying configurations accommodating groups of trekkers, promoting efficient use of space while ensuring comfort. The design accommodates four beds per room, ideal for groups, while dedicated communal areas encourage interaction and relaxation. Notably, the upper floors include a meteorological observatory, underscoring the project’s commitment to safety by providing trekkers with real-time weather information to aid in their explorations.
A distinctive feature of this architectural project is the iconic tower, which stands as both a structural and visual centerpiece. It is designed to maximize the breathtaking views of the mountainous landscape while serving multiple functions, from a resting area to an observation point. The thoughtful integration of slopes in the corridor design promotes not only mobility but also enhances the overall aesthetic of the building. Natural light is effectively harnessed through strategically placed openings, ensuring that the interior spaces are bright and welcoming despite the rugged exterior.
Sustainability is woven into the very fabric of the design philosophy. The incorporation of renewable energy sources, such as photovoltaic and solar panels, emphasizes eco-friendliness, allowing the shelter to operate independently in remote areas. The combination of stone and wood provides thermal regulation, minimizing energy demands during extreme weather, thus reinforcing the project’s commitment to environmental stewardship.
Unique design approaches in this architecture project include its strong integration with the natural topography and its multifaceted functionality. The building not only serves as a waypoint for trekkers but also as a visual landmark that resonates with the surrounding landscape. The project stands as a prime example of how design can respond thoughtfully to environmental challenges while offering both a haven and a learning opportunity for visitors.
Overall, this architectural project serves as an important contribution to the infrastructure supporting trekking activities in Nepal. It encapsulates the core values of modern architecture—functionality, sustainability, and aesthetic relevance—while being firmly rooted in its geographical and cultural context. For those interested in further exploring the project, including the detailed architectural plans, sections, designs, and innovative architectural ideas, an in-depth presentation awaits to provide a comprehensive understanding of its successful execution and impact.


























