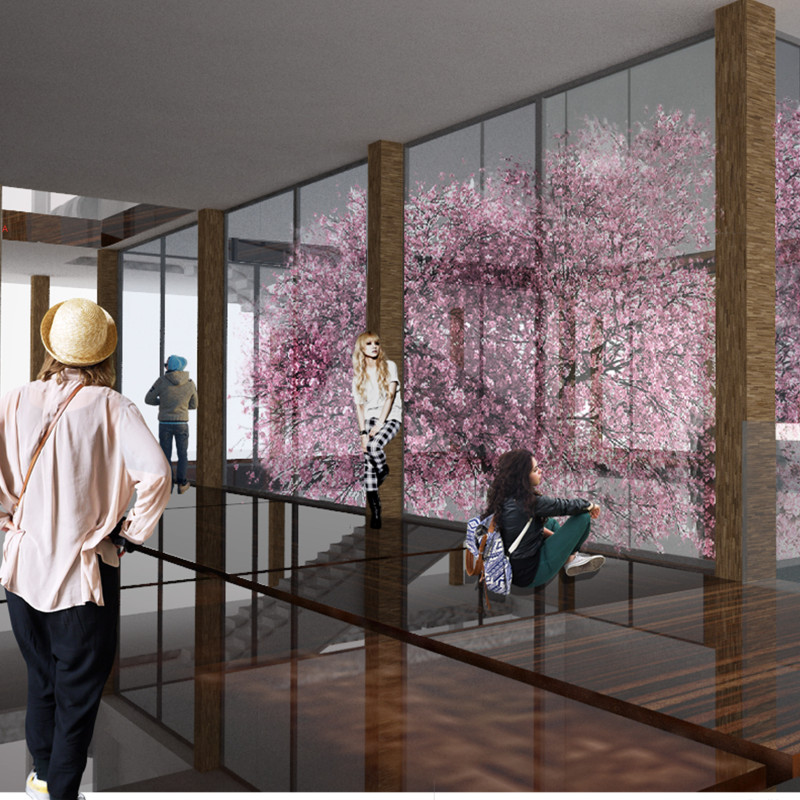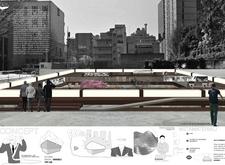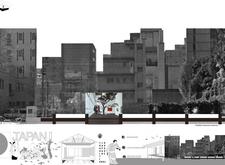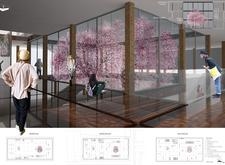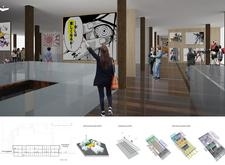5 key facts about this project
The architecture represents a thoughtful response to its surroundings, characterized by a blend of materials and design principles that prioritize transparency, interaction, and cohesion. The primary function of the project is to serve as a hub for community engagement, education, and cultural exchange. It accommodates a variety of spaces, including galleries, workshops, and social areas, each designed with careful attention to fostering creativity and collaboration.
At the heart of the project lies the main gallery, which is conceived as a flexible space for ongoing exhibitions and cultural presentations. This area is enhanced by large glass facades that invite natural light and provide immersive views of the surrounding environment. The transparency of the structure not only allows for a seamless connection between indoors and outdoors but also symbolizes openness and inclusivity, key values of the cultural space. Adjacent to the gallery, a café serves as a social gathering spot, encouraging interaction among visitors. This space is intentionally designed to create a comfortable atmosphere where community members can share ideas and reflections.
The architectural design incorporates a thoughtful arrangement of workshop spaces that facilitate hands-on learning experiences, bridging various disciplines and promoting a sense of shared purpose. Designed to be versatile, these areas can host art classes, lectures, and cultural events, further emphasizing the project’s role as a dynamic community center.
Unique design approaches are evident throughout the project in the choice of materials and structural considerations. The use of metamaterials highlights an innovative perspective on modern architectural possibilities. These materials can manipulate properties such as light and sound, enriching the sensory experience within the space. The use of wood adds a layer of warmth and connection to nature, contrasting with the sleekness of glass and steel, creating an environment that feels both inviting and sophisticated.
The integration of a Japanese garden within the site is another remarkable feature that enhances the overall experience of the project. This tranquil outdoor space acts as a retreat from the urban surroundings, fostering mindfulness and connection with nature. The garden symbolizes the transient beauty of the seasons, an essential aspect of Japanese culture, while also serving as a venue for public events and gatherings.
As one navigates through the architectural design, the spatial dynamics become evident. The interplay of open areas and semi-enclosed spaces promotes a fluid movement throughout, ensuring that visitors can transition from one experience to another seamlessly. Architectural sections illustrate how the design maximizes natural ventilation and daylight while maintaining the structural integrity needed for a public building.
The project successfully reflects a commitment to sustainable practices, not only in material selection but also in its design philosophy. By prioritizing energy efficiency and environmental responsibility, it aims to serve as a role model for future architectural endeavors, encouraging a more mindful approach to urban development.
In essence, this project intricately weaves together functionality and culture, making it a vital addition to the architectural landscape of the area. It stands as a testament to the potential of architecture to create spaces that honor tradition while inviting new ideas and experiences. Those interested in a more detailed understanding of the architectural plans, architectural sections, and overall architectural designs are encouraged to explore the full presentation of the project, which reveals deeper insights into its conception and execution.


