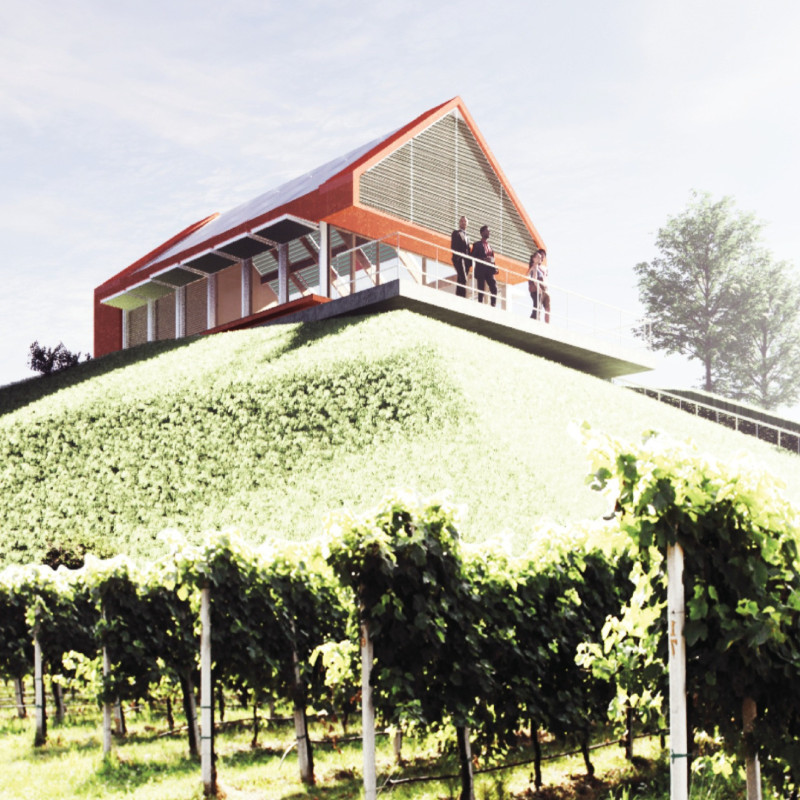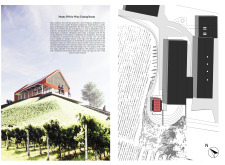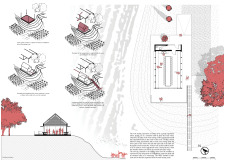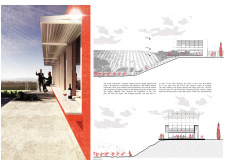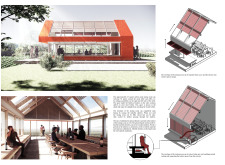5 key facts about this project
The main function of the wine tasting room is to facilitate wine tastings, providing a space where visitors can appreciate the nuances of local wines while enjoying views of the picturesque surroundings. The design fosters an inviting atmosphere, encouraging communal experiences and discussions about the wines produced on-site. The central feature of this experience is the communal tasting table, which is purposefully designed to promote interaction among guests.
In terms of its architectural composition, the wine tasting room stands out for its innovative use of materials and spatial organization. Metallic shutters are employed not only as functional elements for controlling light and ventilation but also as a design statement that reflects the modern techniques found in contemporary winemaking. The choice of roughly plastered red walls is significant as it pays homage to the region's cultural identity and the essence of wine itself, creating a sensory connection to the product being tasted. Wood elements are integrated throughout the interior and contribute to the warmth and texture of the space, creating a comfortable environment for guests while linking to the agricultural roots of the vineyard.
One of the notable aspects of the project is the adaptive nature of the environment. The structure features retractable metallic shutters that can be opened completely, seamlessly blending indoor and outdoor experiences. This design choice enhances the connection with the vineyard, allowing guests to enjoy the ambient sounds and sights of the landscape while partaking in wine tastings.
The architectural layout prioritizes both functionality and aesthetic appeal. By situating the tasting room on higher ground, the design takes advantage of panoramic views, giving visitors an expansive outlook over the vineyard fields. This thoughtful siting not only enhances the visitor experience but also contextualizes the building within its landscape, reinforcing the message of unity between architecture and nature.
The roof design deserves attention as well; it is crafted to maximize the entry of natural light, creating a warm and inviting atmosphere. The ability to adjust the room's ambiance through natural light plays an important role, enhancing the sensory experience of tasting wines. Furthermore, the design incorporates terraced outdoor areas that extend from the main structure, providing additional spaces for guests to relax and appreciate the landscape, thereby enriching their overall experience.
The Monte D'Orio Wine Tasting Room exemplifies a unique design approach that prioritizes the integration of structure within the natural environment. It reflects modern architectural ideas while honoring the traditional aspects of winemaking in Portugal. By selecting locally sourced materials and implementing passive environmental design strategies, the project not only achieves aesthetic goals but also embraces sustainability principles.
For those interested in exploring the architectural aspects of this project in greater detail, a review of the architectural plans, sections, and design elements will provide deeper insights into how the project achieves its objectives. The thoughtful integration of each design component serves as a testament to the dedication behind the Monte D'Orio Wine Tasting Room, making it a significant addition to the region's architectural landscape.


