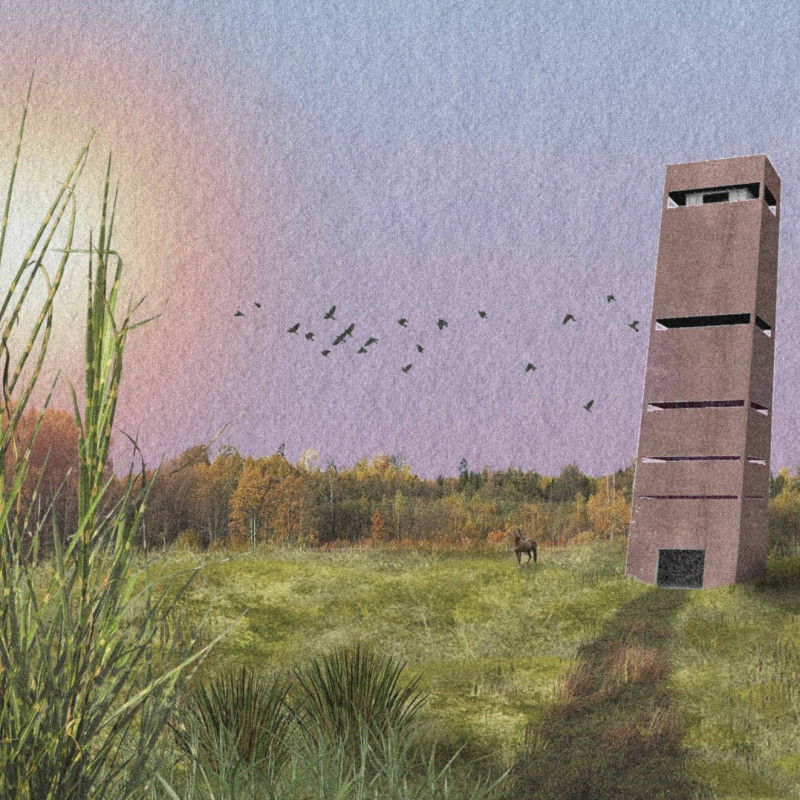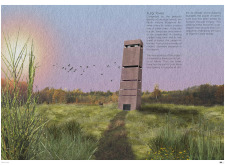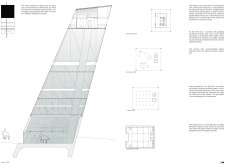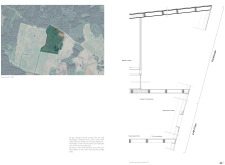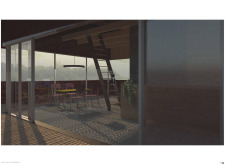5 key facts about this project
Functionally, the Kurgi Tower is designed with multiple levels that cater to various activities and experiences. The ground floor houses six stables, providing an immediate connection to horses, which invites visitors to engage intimately with the rural setting. As one progresses to the first floor, the design shifts to an exhibition space that emphasizes sensory engagement. Here, natural light is carefully filtered through strategically placed openings, stimulating exploration and inviting contemplation of the surrounding environment without overwhelming it with direct visibility.
The second and third floors serve as relaxation areas where comfort meets functionality. With tables and benches thoughtfully arranged, these spaces are designed for social interaction, reflection, and enjoyment of the views. The architectural design facilitates a flow that encourages visitors to move through the tower, each level offering a progressively richer experience of the landscape around them. The penthouse floor crowns the structure and presents panoramic views, creating a destination that feels both elevated and intimately connected to the ground below.
A distinctive aspect of Kurgi Tower is the approach taken toward its materiality. The project utilizes a combination of concreted elements and metallic cladding, showcasing a careful consideration of durability and aesthetics. The solid concrete base serves as a foundation for the towering structure, while the ochre-finished metallic cladding reflects light and introduces dynamic visual effects that change throughout the day. This interplay between the materials enhances the architectural language of the project and emphasizes its integration into the natural environment.
The architectural design also reflects a keen awareness of verticality. The slender form of the tower rises gracefully, resembling a tree striving toward the sky. This vertical orientation not only elevates the observer but also aligns the structure with the natural characteristics of the surrounding landscape. Unique design approaches such as the incorporation of glass elements support transparency, allowing for a continuous dialogue between the interior spaces and the outside world. As light filters through, it transforms the experience within, fostering a sense of connection to nature that is crucial to the project’s ethos.
Kurgi Tower stands as an invitation to explore the intersection of architecture and nature. Its design is a thoughtful response to its environment, striving to inspire a sense of tranquility and connection. The architectural plans, sections, designs, and ideas embedded within this project offer a rich narrative, encapsulating the vision of creating spaces that enhance the human experience while being mindful of ecological responsibility. For those interested in delving deeper into the architectural intricacies and intentions behind Kurgi Tower, I encourage you to explore the project presentation for further details.


