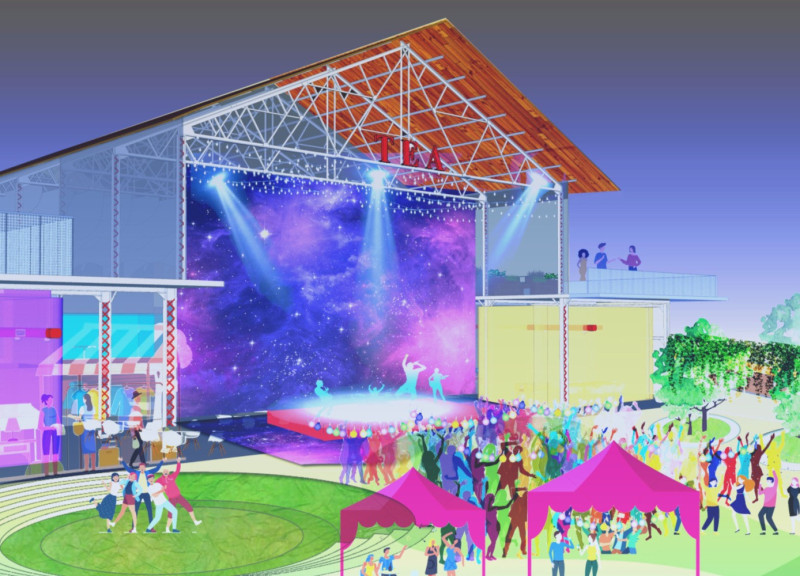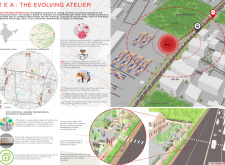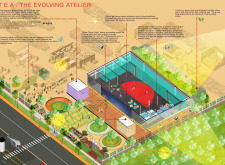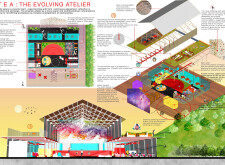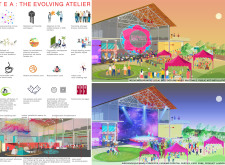5 key facts about this project
At its core, TEA functions as a versatile space accommodating various user needs, ranging from collaborative work to personal reflection. It is designed to support individuals and teams by offering adaptable environments for different working styles and preferences. The architectural design features flexible spaces, including urban digital pods for meetings, open communal areas for collaboration, and quieter zones for focused work. These varied environments are tailored to foster a sense of community while providing the functionality that modern professionals seek.
A notable aspect of TEA is its innovative approach to materiality. The project prominently utilizes a metal truss structure, which allows for open and airy spaces while retaining the warehouse's original character. This strategy of preserving and repurposing existing materials not only respects the building's history but also reduces environmental impact, aligning with sustainable design practices. The incorporation of glass facades enhances connectivity with the outdoors, allowing natural light to filter through and creating a vibrant atmosphere throughout the day. In addition, the use of wood elements for flooring and furnishings adds warmth and comfort, contributing to a welcoming environment.
The design process emphasizes biophilic principles, integrating greenery into the spaces through landscaped areas and green roofs. This connection to nature not only enhances the aesthetic appeal but also promotes mental well-being among users. Rainwater harvesting systems and porous concrete pathways reflect an environmental consciousness that manages stormwater while supporting biodiversity. The architectural design also features evidence-based approaches that underscore the importance of well-being, ensuring users have access to clean air and pleasant lighting conditions.
Beyond its physical attributes, TEA is a community-oriented project. It strives to create a vibrant interplay between work and social interactions. Public spaces, such as cafés and outdoor gathering areas, encourage users to engage in informal networking and community-building activities. Weekend markets and local art displays are designed to attract diverse groups, making TEA a cultural destination rather than just a workspace. This unique blend of functions reinforces the idea that architecture can facilitate connections among people and foster a sense of belonging.
The layout of the building includes a central gathering space marked by a striking spiral staircase, which serves as a visual and functional focal point. This design not only facilitates movement between floors but also encourages interactions across different areas of the project. The arrangement of spaces is intentional, promoting collaboration and spontaneous encounters among users, thus reinforcing the project’s mission of creating a cohesive community.
As a holistic architectural endeavor, TEA exemplifies a thoughtful combination of aesthetic, functional, and environmental considerations. Its unique design approaches reflect contemporary values in workspace innovation, emphasizing flexibility, sustainability, and community engagement. The project showcases the potential of adaptive reuse in architecture, providing a template for future developments looking to integrate similar principles.
For those interested in exploring this architectural endeavor further, a detailed presentation of the project, including architectural plans, sections, and design ideas, is available, offering deeper insights into the cohesive vision behind The Evolving Atelier. Engaging with the architectural specifics will enhance your understanding of how this project successfully melds form and function in an urban context.


