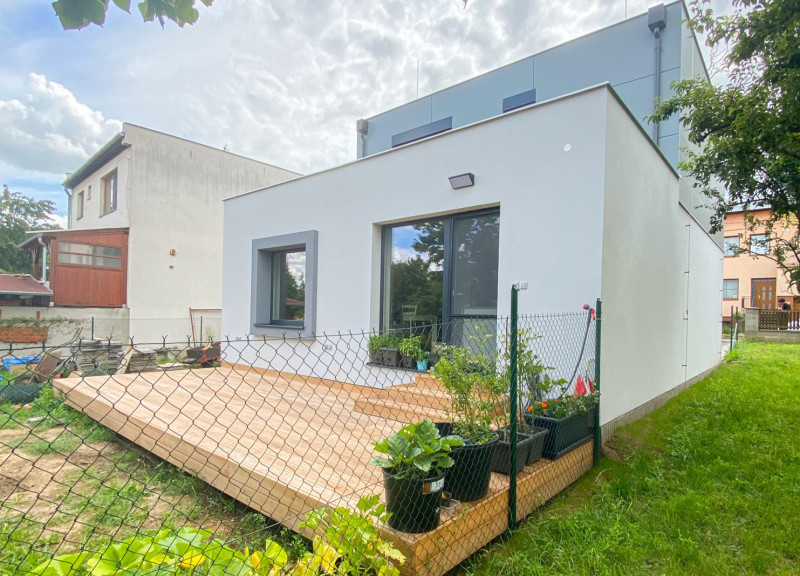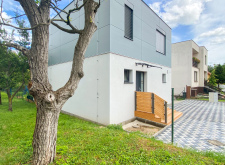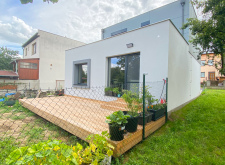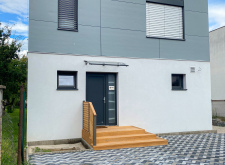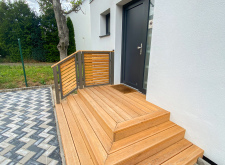5 key facts about this project
The primary function of this architectural project is to serve as a family residence, facilitating daily living while offering spaces for relaxation, social interaction, and connection to the outdoors. The design places significant emphasis on fluidity between interior and exterior spaces, creating an environment that promotes a seamless indoor-outdoor lifestyle.
Key architectural elements define the project’s character. The structure features a cubic form with a flat roof, creating a clean and minimalist silhouette. This geometrical simplicity is paired with a carefully selected material palette, including metal lap siding and smooth white render. The light gray siding is utilized on the upper section of the facade, providing a sleek and durable surface that complements the modern aesthetic. The lower part of the structure is rendered in a crisp white finish, which not only enhances the visual appeal but also helps reflect sunlight, improving energy efficiency.
Windows play a crucial role in the overall design, with large openings framed in black that create stark contrasts against the building’s lighter materials. This thoughtful use of glazing maximizes natural light within the home, while horizontal slatted blinds ensure privacy and aid in controlling solar gain. The combination of these elements enhances the interior ambiance, creating bright and airy spaces conducive to daily activities.
The entrance area is designed with accessibility in mind, featuring gently inclined wooden steps that welcome all visitors. These steps, made from hardwood or treated timber, provide a warm, inviting touch to the overall facade and lead to a covered entryway, ensuring protection from the elements. Paving the pathway with interlocking pavers in various shades of gray, black, and white contributes to the visual interest of the approach, guiding residents and guests toward the entrance.
The landscaping surrounding the home has been intricately designed to complement the architectural form and enhance the site’s natural beauty. A mix of grass, shrubbery, and strategically placed trees fosters a sense of privacy while also promoting biodiversity. The outdoor deck, likely constructed from similar timber as the entrance steps, functions as a transitional space that bridges the indoor living areas with the outdoors. It encourages activities such as outdoor dining and relaxation, enhancing the home’s livability and aligning with the principles of modern residential design.
Within the broader vision of the project, sustainability emerges as a key consideration. The use of high-performance materials and energy-efficient designs reflects a conscious effort to minimize environmental impact while maintaining a high standard of living for residents. This approach not only meets contemporary demands for energy efficiency but also aligns with growing societal values regarding environmental stewardship.
Unique design approaches prevalent in this project include the emphasis on minimizing visual clutter through a clean, modern aesthetic and the integration of landscaping to enhance the living experience. The choice of materials conveys a sense of quality and durability, signaling a commitment to longevity in design. Additionally, the project’s thoughtful spatial planning invites residents to engage with their surroundings, fostering a connection that is often overlooked in more traditional residential designs.
For those interested in delving deeper into the intricacies of this architectural project, exploring the architectural plans, sections, and designs will provide further insights into the innovative ideas that underpin this residential concept. This project serves as a relevant example of how contemporary architecture can effectively address the needs of modern living while maintaining a respectful dialogue with the natural environment. Engaging with the full presentation of the project will allow for a greater understanding of its various elements and design intentions.


