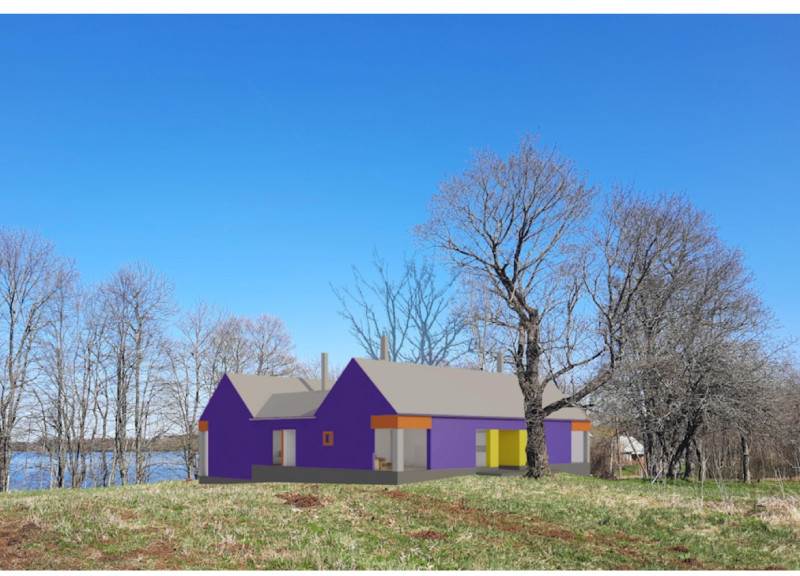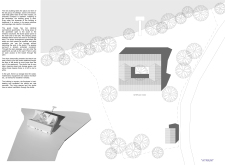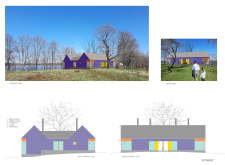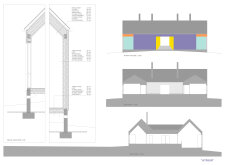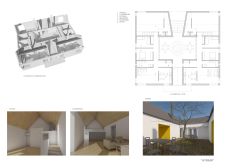5 key facts about this project
The layout consists of two symmetrical apartments, each with a central courtyard that acts as a focal point. This arrangement fosters interaction among residents while promoting privacy. Living areas are strategically oriented toward the courtyard, ensuring ample light and airflow. Studio spaces adjacent to the main living quarters provide flexibility for various uses, adapting to the needs of the occupants.
Key Materials and Structural Elements
The architectural design employs a careful selection of materials, enhancing both functionality and aesthetics. Metal sheets are utilized for roofing, providing durability and protection from the elements. Timber panels are incorporated to create a warm interior environment, while plywood is used in lightweight partitions, maximizing usability without sacrificing space. Glass elements are prevalent throughout the design, allowing for unobstructed views and an uninterrupted flow of natural light, bridging the gap between indoor and outdoor environments. Concrete serves as the primary structural material, contributing to both stability and insulation.
Innovative Design Approaches
One unique feature of the Atrium project is its strategic use of the natural slope. The design allows for one of the studio spaces to be partly submerged, maintaining minimal visual impact while maximizing views from the elevated living areas. Natural ventilation solutions, including strategically placed ventilation shafts, promote airflow within the building, reducing the need for mechanical climate control systems. The color palette employed in the design features vibrant purples and bright accents, adding a contemporary and playful element that harmonizes with the landscape.
To gain deeper insights into the Atrium project, including architectural plans, sections, and detailed designs, the reader is encouraged to explore the project presentation further. This exploration will provide comprehensive visuals and technical specifications that enhance the understanding of the architectural ideas inherent in this design.


